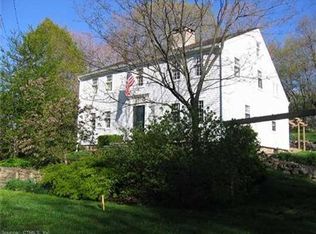Remarkable home with extraordinary custom details walking distance to Shell Beach. Front entry has Stony Creek granite patio and retaining wall. Once in the house you have a foyer with wine cellar and huge mudroom with full bath off of the garage. The main level has a two story open great room with magnificent fireplace. The dining room is part of the great room space with atrium doors to balcony. Beautiful eat-in kitchen with leathered soapstone and stainless steel appliances, island has room to seat 5, gas fireplace and sitting area with tv on the wall. Make your way to the expansive heated sunroom overlooking garden, deck and fire pit area. You can enjoy the amazing four season sunroom off the kitchen with friends and family, this completes this home as a great place to entertain inside and out. Off the great room is an office with custom built-ins on every wall, French doors to deck and a full bath adjacent to it. The master bedroom is large enough to include a sitting area if one desires that feature. The master bath has tumbled marble tile and footed Victorian soaking tub. Mezzanine area overlooks the great room with expansive windows looking over the front of the property. Two other bedrooms have a Jack & Jill bathroom. There is a whole house sound system. Walk up attic could be finished if you need more living space. The landscaping combines great fenced pasture and spectacular plantings. The property has rugged iconic stone wall.
This property is off market, which means it's not currently listed for sale or rent on Zillow. This may be different from what's available on other websites or public sources.
