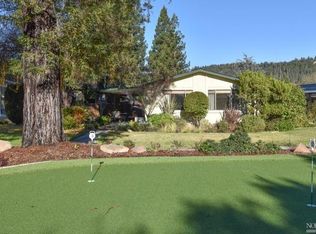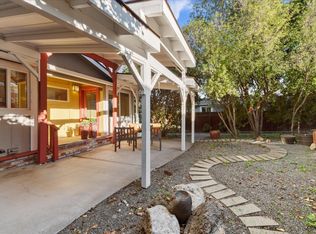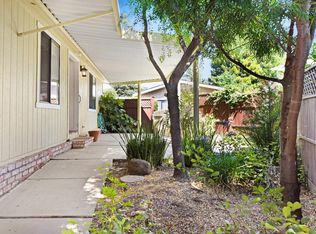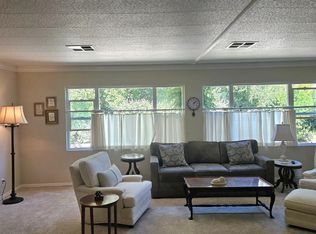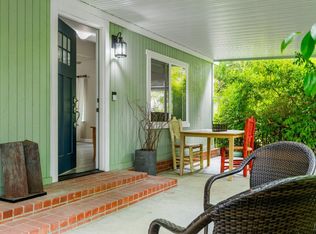Pleasantly updated two-bedroom, two-bath home in a quiet cul-de-sac. Located on the outer perimeter of the park, this home offers more privacy than most. Upgraded kitchen and baths; one en-suite, laminate flooring, a large laundry room with a sink, including washer and dryer. A sizable second building with electricity can serve as an office or craft room outside the home. The carport has open eves providing room for storage, and a nicely covered patio for entertaining. The garden features Hydrangeas, Roses, a brilliant Rhododendron, a large mature Lemon tree, and fragrant Jasmine off the patio. A very nice 55+ park, in Saint Helena. Landscaped yard with filtered views of the forest and mountains. This is comfortable and affordable living in the Napa Valley. Where can you purchase a home in Saint Helena for this price?
Under contract
Price cut: $20K (11/14)
$245,000
2 San Ardo Court, St. Helena, CA 94574
2beds
1,440sqft
Est.:
Double Wide
Built in 1986
-- sqft lot
$-- Zestimate®
$170/sqft
$-- HOA
What's special
Quiet cul-de-sacUpgraded kitchenLaminate flooring
- 244 days |
- 336 |
- 9 |
Zillow last checked: 8 hours ago
Listing updated: December 01, 2025 at 06:26am
Listed by:
Bobbin Willcutt DRE #00665680 707-479-1225,
Compass 707-967-1340
Source: BAREIS,MLS#: 325026797 Originating MLS: Napa
Originating MLS: Napa
Facts & features
Interior
Bedrooms & bathrooms
- Bedrooms: 2
- Bathrooms: 2
- Full bathrooms: 2
Rooms
- Room types: Baths Other, Guest Quarters, Laundry, Living Room, Master Bedroom, Room Addition, See Remarks
Bathroom
- Features: Double Vanity, Low-Flow Shower(s), Tub w/Shower Over
Dining room
- Features: Dining/Living Combo
Kitchen
- Features: Kitchen Island, Marble Counter
Living room
- Features: Cathedral/Vaulted
Heating
- Central, Natural Gas
Cooling
- Ceiling Fan(s), Central Air
Appliances
- Included: Built-In Gas Oven, Built-In Gas Range, Built-In Refrigerator, Dishwasher, Disposal, Gas Water Heater, Microwave, Plumbed For Ice Maker, Dryer, Washer
- Laundry: Inside Room
Features
- Cathedral Ceiling(s)
- Flooring: Laminate
- Windows: Skylight(s), Skylight Tube, Screens
- Number of fireplaces: 1
- Fireplace features: Electric, Other
Interior area
- Total structure area: 1,440
- Total interior livable area: 1,440 sqft
Property
Parking
- Total spaces: 2
- Parking features: Attached, Covered
- Has attached garage: Yes
- Carport spaces: 2
Accessibility
- Accessibility features: Accessible Approach with Ramp, Accessible Full Bath, Grip-Accessible Features, Parking
Features
- Patio & porch: Patio Awning, Patio
- Exterior features: Awning(s)
- Fencing: Fenced
- Park: Vineyard Valley Mobile Home Park
Lot
- Features: Auto Sprinkler F&R, Close to Clubhouse, Court, Cul-De-Sac
Details
- Additional structures: Outbuilding
- Parcel number: 910001056000
- Special conditions: Offer As Is,Standard
Construction
Type & style
- Home type: MobileManufactured
- Property subtype: Double Wide
Materials
- Wood Siding
- Foundation: Permanent
- Roof: Composition
Condition
- Year built: 1986
Utilities & green energy
- Electric: 220 Volts in Kitchen, 220 Volts in Laundry
- Sewer: Public Sewer
- Water: Public
- Utilities for property: Cable Available, Electricity Connected, Internet Available, Natural Gas Connected, Sewer Connected
Community & HOA
Community
- Security: Carbon Monoxide Detector(s), Fire Alarm, Fire Extinguisher, Smoke Detector(s), Unguarded Gate
- Senior community: Yes
HOA
- Has HOA: No
Location
- Region: Helena
Financial & listing details
- Price per square foot: $170/sqft
- Date on market: 4/10/2025
- Total actual rent: 1159
- Electric utility on property: Yes
- Body type: Double Wide,Mobile
Estimated market value
Not available
Estimated sales range
Not available
Not available
Price history
Price history
| Date | Event | Price |
|---|---|---|
| 11/29/2025 | Contingent | $245,000$170/sqft |
Source: | ||
| 11/14/2025 | Price change | $245,000-7.5%$170/sqft |
Source: | ||
| 10/4/2025 | Price change | $265,000-6.7%$184/sqft |
Source: | ||
| 9/17/2025 | Price change | $284,000-5%$197/sqft |
Source: | ||
| 8/29/2025 | Price change | $299,000-6.3%$208/sqft |
Source: | ||
Public tax history
Public tax history
Tax history is unavailable.BuyAbility℠ payment
Est. payment
$1,478/mo
Principal & interest
$1167
Property taxes
$225
Home insurance
$86
Climate risks
Neighborhood: 94574
Nearby schools
GreatSchools rating
- 6/10Saint Helena Elementary SchoolGrades: 3-5Distance: 0.9 mi
- 6/10Robert Louis Stevenson Intermediate SchoolGrades: 6-8Distance: 1 mi
- 9/10Saint Helena High SchoolGrades: 9-12Distance: 1.1 mi
Schools provided by the listing agent
- District: St. Helena Unified
Source: BAREIS. This data may not be complete. We recommend contacting the local school district to confirm school assignments for this home.
- Loading
