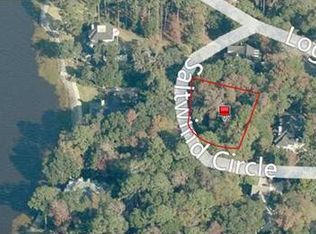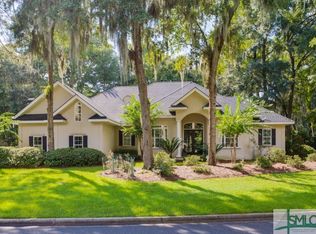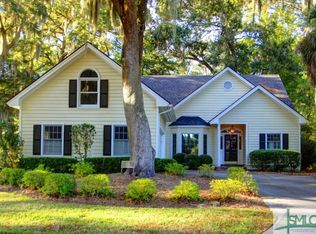Beautiful low country, hard coat stucco home, situated on a high lot, conveniently located in the Oakridge section of The Landings. This high quality home features stunning hard wood floors throughout all living areas and bedrooms and extensive woodworking (crown molding, wainscoting and baseboards). A 2 story foyer, Dining Room, Study, Family Room/Den with fireplace, Kitchen with Breakfast area and passthrough wet bar and Master Suite comprise the first floor of the home. The second floor features 4 bedrooms with 2 full bathrooms. Over the full 4 car garage, the home boasts significant space that could be used in a variety of ways including a 6th Bedroom with full bathroom and two additional rooms for a bonus room/office, game rooms or full mother in law suite. The covered front and back porches provide extensive space for enjoying the outdoors. Brand new roof and interior paint. The home is located an X500 flood zone and very convenient to all Landings amenities.
This property is off market, which means it's not currently listed for sale or rent on Zillow. This may be different from what's available on other websites or public sources.



