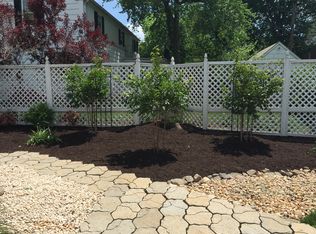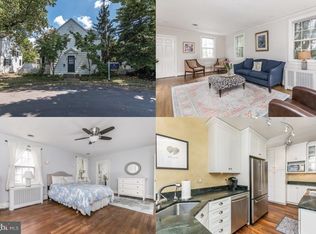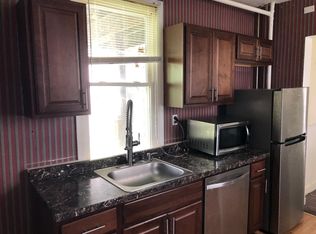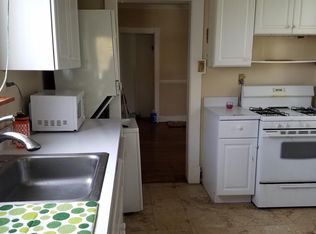Sold for $488,000 on 03/31/25
$488,000
2 Saint Dunstans Garth, Baltimore, MD 21212
3beds
1,936sqft
Single Family Residence
Built in 1930
6,054 Square Feet Lot
$493,000 Zestimate®
$252/sqft
$2,657 Estimated rent
Home value
$493,000
$424,000 - $572,000
$2,657/mo
Zestimate® history
Loading...
Owner options
Explore your selling options
What's special
Welcome to 2 Saint Dunstans Garth. "The Garth" is a special and small group of colonial single-family homes set into a cul-de-sac in Historic Homeland. Approaching it's one hundredth birthday, this house and home will delight you. A classic front porch allows for sitting and watching the days and the neighbors go by. Step inside and you will be greeted with hardwood floors, crown moldings, and custom trim work. The spacious living room features a wood burning fireplace, built-in cabinetry and ample windows. The separate dining area is perfect for formal or casual dining with a gorgeous glassed fronted china cabinet. The large and open kitchen features gas cooking, stainless steel appliances and ample cabinets for storage. A Dutch door leads out to the spacious, bright, and open sunroom featuring walls of windows and a space to enjoy the outdoors from the indoors. As you ascend the curved staircase you will find three spacious bedrooms and two full baths. The bedrooms feature ceiling fans and beautiful hardwood flooring. The primary bedroom features a large en-suite bathroom with access to a rooftop balcony. Morning coffee or five o'clock libations are calling as you can relax and unwind on this bonus perch. The basement features the laundry area, storage, and a classic Baltimore basement water closet. The fully fenced in back and side yards are beautifully landscaped and are open to new gardening and flowering ideas. A converted detached garage can be used as an office, man cave, or she shed. Perfectly located with easy access to local schools and universities, fine dining and shopping. Come make this house your new home.
Zillow last checked: 8 hours ago
Listing updated: March 31, 2025 at 06:43am
Listed by:
Eddy Ross 443-597-2091,
Monument Sotheby's International Realty
Bought with:
Ann Taylor, 630821
Coldwell Banker Realty
Source: Bright MLS,MLS#: MDBA2153944
Facts & features
Interior
Bedrooms & bathrooms
- Bedrooms: 3
- Bathrooms: 3
- Full bathrooms: 2
- 1/2 bathrooms: 1
Primary bedroom
- Features: Ceiling Fan(s), Flooring - HardWood
- Level: Upper
Bedroom 1
- Features: Flooring - HardWood, Ceiling Fan(s)
- Level: Upper
Bedroom 2
- Features: Ceiling Fan(s), Flooring - HardWood
- Level: Upper
Primary bathroom
- Features: Attached Bathroom, Balcony Access, Flooring - Ceramic Tile
- Level: Upper
Bathroom 2
- Features: Flooring - Ceramic Tile
- Level: Upper
Basement
- Features: Flooring - Concrete, Basement - Unfinished
- Level: Lower 2
Dining room
- Features: Built-in Features, Flooring - HardWood, Chair Rail, Crown Molding
- Level: Main
Foyer
- Features: Flooring - HardWood
- Level: Main
Kitchen
- Features: Flooring - Vinyl, Kitchen - Gas Cooking
- Level: Main
Living room
- Features: Crown Molding, Flooring - HardWood, Fireplace - Wood Burning
- Level: Main
Other
- Features: Ceiling Fan(s), Flooring - Terrazzo
- Level: Main
Heating
- Radiator, Natural Gas
Cooling
- Central Air, Electric
Appliances
- Included: Cooktop, Dishwasher, Disposal, Dryer, Exhaust Fan, Microwave, Oven, Refrigerator, Stainless Steel Appliance(s), Washer, Gas Water Heater
- Laundry: In Basement
Features
- Built-in Features, Ceiling Fan(s), Chair Railings, Crown Molding, Dining Area, Floor Plan - Traditional, Kitchen - Table Space, Plaster Walls
- Flooring: Ceramic Tile, Hardwood, Terrazzo, Vinyl, Wood
- Windows: Storm Window(s)
- Basement: Interior Entry,Concrete,Partial,Sump Pump
- Number of fireplaces: 1
- Fireplace features: Wood Burning
Interior area
- Total structure area: 2,768
- Total interior livable area: 1,936 sqft
- Finished area above ground: 1,936
- Finished area below ground: 0
Property
Parking
- Parking features: On Street
- Has uncovered spaces: Yes
Accessibility
- Accessibility features: None
Features
- Levels: Two
- Stories: 2
- Pool features: None
- Fencing: Picket
Lot
- Size: 6,054 sqft
- Features: Cul-De-Sac, Landscaped, Rear Yard, SideYard(s)
Details
- Additional structures: Above Grade, Below Grade
- Parcel number: 0327115014 031
- Zoning: R-3
- Special conditions: Standard
Construction
Type & style
- Home type: SingleFamily
- Architectural style: Colonial
- Property subtype: Single Family Residence
Materials
- Cedar, Shake Siding, Stone
- Foundation: Stone
- Roof: Slate
Condition
- Very Good
- New construction: No
- Year built: 1930
Utilities & green energy
- Sewer: Public Sewer
- Water: Public
- Utilities for property: Cable Available, Natural Gas Available, Broadband, Cable
Community & neighborhood
Security
- Security features: Smoke Detector(s)
Location
- Region: Baltimore
- Subdivision: Greater Homeland Historic District
- Municipality: Baltimore City
HOA & financial
HOA
- Has HOA: Yes
- HOA fee: $275 annually
- Amenities included: Common Grounds, Lake
- Association name: HOMELAND ASSOCIATION
Other
Other facts
- Listing agreement: Exclusive Right To Sell
- Listing terms: Cash,Conventional,VA Loan,FHA
- Ownership: Fee Simple
Price history
| Date | Event | Price |
|---|---|---|
| 3/31/2025 | Sold | $488,000$252/sqft |
Source: | ||
| 3/24/2025 | Pending sale | $488,000$252/sqft |
Source: | ||
| 3/14/2025 | Contingent | $488,000$252/sqft |
Source: | ||
| 3/5/2025 | Listed for sale | $488,000+28.8%$252/sqft |
Source: | ||
| 3/11/2020 | Sold | $379,000-2.8%$196/sqft |
Source: Public Record | ||
Public tax history
| Year | Property taxes | Tax assessment |
|---|---|---|
| 2025 | -- | $383,900 +3.1% |
| 2024 | $8,786 +2.1% | $372,300 +2.1% |
| 2023 | $8,605 +2.2% | $364,600 -2.1% |
Find assessor info on the county website
Neighborhood: Homeland
Nearby schools
GreatSchools rating
- 3/10Govans Elementary SchoolGrades: PK-5,7Distance: 0.2 mi
- 5/10Western High SchoolGrades: 9-12Distance: 1.8 mi
- NABaltimore I.T. AcademyGrades: 6-8Distance: 0.6 mi
Schools provided by the listing agent
- District: Baltimore City Public Schools
Source: Bright MLS. This data may not be complete. We recommend contacting the local school district to confirm school assignments for this home.

Get pre-qualified for a loan
At Zillow Home Loans, we can pre-qualify you in as little as 5 minutes with no impact to your credit score.An equal housing lender. NMLS #10287.
Sell for more on Zillow
Get a free Zillow Showcase℠ listing and you could sell for .
$493,000
2% more+ $9,860
With Zillow Showcase(estimated)
$502,860


