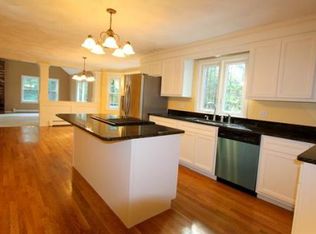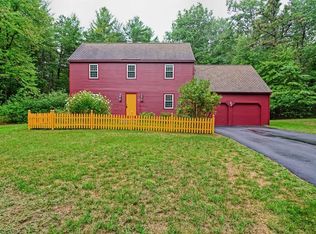Sadler road is a community of homes with estate sized lots and tree lined sidewalks. Neighbors walk their dogs and wave as you'll relax on your expansive deck, patio and enjoy your stunning gardens. Present owners built this home with attention to every detail and have meticulously and lovingly maintained it through the years. There are 5-6 bedrooms spread out across three floors and a finished room in the basement with top of the line six person Swedish Sauna. The expansive kitchen features a large breakfast bar, double oven, natural light and an eat-in area. This home has it all...first floor hardwood flooring, lots of storage, great lot, spacious rooms and is equipped with STATE OF THE ART INTERNET! You can work from home. There are also newer systems, a new D box, newer roof, and whole house water filtration system. Oversized two car garage with hot and cold water for the car enthusiast. Make Upton your new home!
This property is off market, which means it's not currently listed for sale or rent on Zillow. This may be different from what's available on other websites or public sources.

