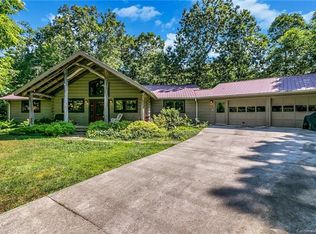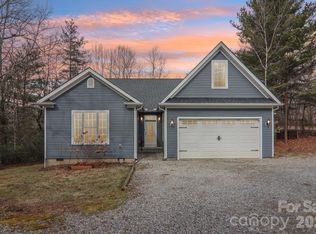You will love the thought that went into the design of this custom 6" D log home w rustic accents. Conveniently located between Flat Rock/Hendersonville and historic town of Saluda. Easy access to I-25 and I-26. Open great room offers pine plank flooring, cathedral ceiling, transom windows for extra light and views. 2 way fireplace. Kitchen has custom wood cabinetry w some open shelving, farm sink, granite counters and island, Baasch DW, sub zero Ref. Master suite has cathedral ceiling, private, balcony, 3x8 shower w 2 shower heads, jetted tub, painted porcelain sinks, & a bidet. Guest room on main w private bath and balcony. LL offers a rec room with plumbing for a wet bar, workshop also plumbed for a bath, unique bark log wall in rec room, metal ceilings, 2 additional BR's and full baths, walk in storage room w shelves. Nicely landscaped yard with trails, 2 water features. Over sized 25x25 garage for lots of storage. Also has storage under garage and utility room area.
This property is off market, which means it's not currently listed for sale or rent on Zillow. This may be different from what's available on other websites or public sources.

