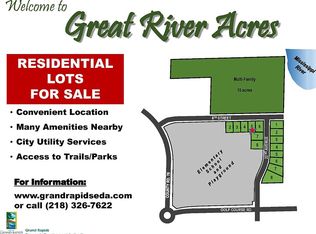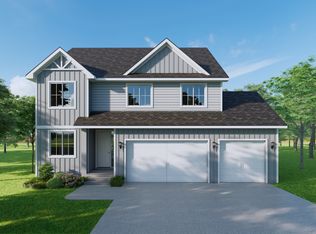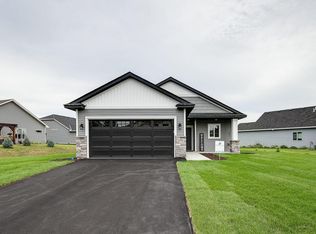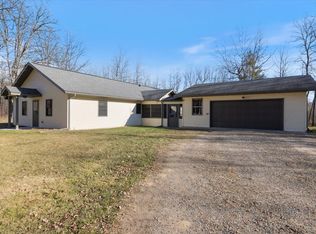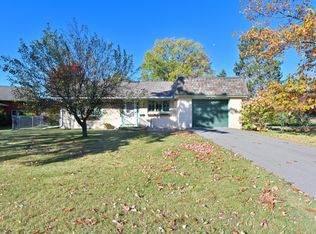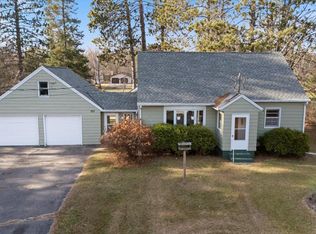Welcome to Great River Acres, where your custom-built dream home awaits! This to-be-built 3-bedroom, 2-bathroom home will offer over 1,200 sq. ft. of modern living space, complete with a living room, kitchen with an island, and a primary bedroom. Located on a 0.2-acre lot, this property offers easy access to local amenities. Plus, you have the opportunity to personalize every detail to fit your style and needs. Secure your future home today—reach out to learn more about floor plans, upgrades, and customization options!
Active
$393,000
2 SW 8th St, Grand Rapids, MN 55744
3beds
1,277sqft
Est.:
Single Family Residence
Built in 2025
10,454.4 Square Feet Lot
$-- Zestimate®
$308/sqft
$-- HOA
What's special
Modern living spaceKitchen with an islandPrimary bedroom
- 256 days |
- 285 |
- 11 |
Zillow last checked: 8 hours ago
Listing updated: April 09, 2025 at 07:36pm
Listed by:
Brian Johnson 763-458-1900,
Keller Williams Classic Realty,
Kristi Johnson 763-232-3214
Source: NorthstarMLS as distributed by MLS GRID,MLS#: 6693638
Tour with a local agent
Facts & features
Interior
Bedrooms & bathrooms
- Bedrooms: 3
- Bathrooms: 2
- 3/4 bathrooms: 2
Rooms
- Room types: Living Room, Dining Room, Kitchen, Bedroom 1, Bedroom 2, Bedroom 3
Bedroom 1
- Level: Main
- Area: 168 Square Feet
- Dimensions: 12X14
Bedroom 2
- Level: Main
- Area: 132 Square Feet
- Dimensions: 12X11
Bedroom 3
- Level: Main
- Area: 110 Square Feet
- Dimensions: 10X11
Dining room
- Level: Main
- Area: 117 Square Feet
- Dimensions: 9X13
Kitchen
- Level: Main
- Area: 156 Square Feet
- Dimensions: 13X12
Living room
- Level: Main
- Area: 192 Square Feet
- Dimensions: 16X12
Heating
- Forced Air
Cooling
- Central Air
Appliances
- Included: Cooktop, Dishwasher, Range, Refrigerator
Features
- Basement: Unfinished
- Number of fireplaces: 1
- Fireplace features: Gas
Interior area
- Total structure area: 1,277
- Total interior livable area: 1,277 sqft
- Finished area above ground: 1,277
- Finished area below ground: 0
Property
Parking
- Total spaces: 3
- Parking features: Attached, Asphalt
- Attached garage spaces: 3
Accessibility
- Accessibility features: None
Features
- Levels: One
- Stories: 1
Lot
- Size: 10,454.4 Square Feet
- Dimensions: 124 x 85 x 124 x 85
- Features: Wooded
Details
- Foundation area: 1277
- Parcel number: 915360250
- Zoning description: Residential-Single Family
Construction
Type & style
- Home type: SingleFamily
- Property subtype: Single Family Residence
Materials
- Vinyl Siding
- Roof: Age 8 Years or Less,Asphalt
Condition
- Age of Property: 0
- New construction: Yes
- Year built: 2025
Details
- Builder name: PREMIER CUSTOM HOMES INC
Utilities & green energy
- Gas: Natural Gas
- Sewer: City Sewer/Connected
- Water: City Water/Connected
Community & HOA
Community
- Subdivision: Great River Acres
HOA
- Has HOA: No
Location
- Region: Grand Rapids
Financial & listing details
- Price per square foot: $308/sqft
- Date on market: 3/28/2025
- Cumulative days on market: 19 days
Estimated market value
Not available
Estimated sales range
Not available
Not available
Price history
Price history
| Date | Event | Price |
|---|---|---|
| 3/28/2025 | Listed for sale | $393,000$308/sqft |
Source: | ||
Public tax history
Public tax history
Tax history is unavailable.BuyAbility℠ payment
Est. payment
$2,350/mo
Principal & interest
$1927
Property taxes
$285
Home insurance
$138
Climate risks
Neighborhood: 55744
Nearby schools
GreatSchools rating
- 7/10West Rapids ElementaryGrades: K-5Distance: 0.2 mi
- 5/10Robert J. Elkington Middle SchoolGrades: 6-8Distance: 2.7 mi
- 7/10Grand Rapids Senior High SchoolGrades: 9-12Distance: 1.9 mi
- Loading
- Loading
