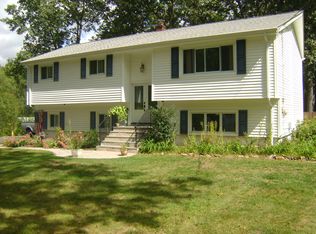Hear that? Opportunity is Knocking! If you're ready to do some 'HOME work' this 4BR awaits your finishing touches. Semi-updated kitchen w stainless appliances, tile floor. Nicely updated main floor bath with jetted tub and dual sink vanity; Wood floors in LR/DR and the 3BRs on main level; Beautiful trim in in most rooms; bay window in LR; coffered ceiling in dining room; all newer windows (except 3); spacious family room on lower level with brick fireplace and sliders to backyard plus a rec room. 4th BR on ground floor could work for possible in-law suite w/separate entrance and kitchenette. Pretty, tree-lined corner lot - nearly 1 level acre. Public water/sewer. Desirable 'Valley' location. Close to elem and middle schools, town stores, post office, pharmacy, restaurants, trails, pick your own farms.
This property is off market, which means it's not currently listed for sale or rent on Zillow. This may be different from what's available on other websites or public sources.
