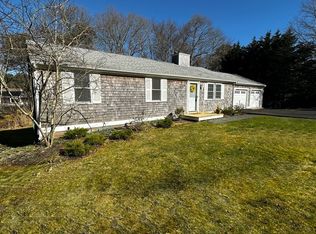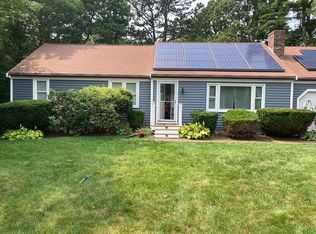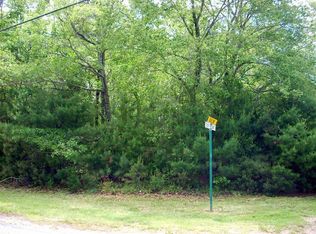Sold for $610,000
$610,000
2 S Precinct Road, Centerville, MA 02632
3beds
1,104sqft
Single Family Residence
Built in 1978
0.37 Acres Lot
$627,200 Zestimate®
$553/sqft
$3,147 Estimated rent
Home value
$627,200
$590,000 - $671,000
$3,147/mo
Zestimate® history
Loading...
Owner options
Explore your selling options
What's special
This great three-bedroom, two-bath, two-car garage home is in the quiet, secluded neighborhood of Pineridge. Yet it is close to everything you'd want from the Cape: shopping, restaurants, beaches, culture, and recreation. The wider-than-usual lots in this section allow privacy between each home. The living room is striking, with cathedral ceilings, a working fireplace, and incredible light from the southeast-facing windows.The primary bedroom has an en-suite bath, double sinks, and a new shower. The two other bedrooms are large enough for queen-sized beds, as shown in the photos. The renovation is complete, with new floors throughout the home, new tile and vanities in the baths, new soft-close kitchen cabinets that offer exceptional storage, a built-in six-foot pantry buffet, quartz countertops, and appliances. The deck off the kitchen is a great place to entertain family and friends. The enormous walk-out basement is ready for your ideas and plans. It would be a fantastic place for a new office with great light from a bank of windows. A new asphalt driveway leads up to the enormous two-car garage. This great three-bedroom, two-bath, two-car garage home is in the quiet, secluded neighborhood of Pineridge. Yet it is close to everything you'd want from the Cape: shopping, restaurants, beaches, culture, and recreation. The wider-than-usual lots in this section allow privacy between each home. The living room is striking, with cathedral ceilings, a working fireplace, and incredible light from the southeast-facing windows. The primary bedroom has an en-suite bath, double sinks, and a new shower. The two other bedrooms are large enough for queen-sized beds, as shown in the photos. The renovation is complete, with new floors throughout the home, new tile and vanities in the baths, new soft-close kitchen cabinets that offer exceptional storage, a built-in six-foot pantry buffet, quartz countertops, and appliances. The deck off the kitchen is a great place to entertain family and friends. The enormous walk-out basement is ready for your ideas and plans. It would be a fantastic place for a new office with great light from a bank of windows. A new asphalt driveway leads up to the enormous two-car garage. The mature landscaping and trees add character to the home. There is a bank of forsythia that surrounds the house on the back and the right side. There are new appliances, a new Navien tankless water heater, a new front entry, new blinds, new lighting, inside and out. Other features include an automatic attic thermostat/fan for cooling and a gas line in the kitchen for conversion to a gas stove. Lumbert Pond Conservation Area is less than a mile away and is great for nature walks. There's an entry to the conservation area about 1/3 mile away. Dowses and Craigville Beaches are less than four miles away, or about ten minutes' drive. The seller has tested the septic and installed a new D box. We are waiting for the final inspection and finishing of the job. The home is not scheduled for municipal sewer in the next thirty years, according to the town of Barnstable Comprehensive Wastewater Management Plan map. (see map in photos) All you have to do is move in! More photos coming.
Zillow last checked: 8 hours ago
Listing updated: September 06, 2024 at 11:11pm
Listed by:
John W Stringfellow 508-470-0260,
Startpoint Realty
Bought with:
Remi M DePaula, 9048351
Today Real Estate
Source: CCIMLS,MLS#: 22401317
Facts & features
Interior
Bedrooms & bathrooms
- Bedrooms: 3
- Bathrooms: 2
- Full bathrooms: 2
- Main level bathrooms: 2
Primary bedroom
- Description: Flooring: Vinyl
- Features: Office/Sitting Area, Closet
- Level: First
- Area: 148.5
- Dimensions: 9.9 x 15
Bedroom 2
- Description: Flooring: Vinyl
- Features: Bedroom 2
- Level: First
- Area: 89.24
- Dimensions: 9.2 x 9.7
Bedroom 3
- Description: Flooring: Vinyl
- Features: Bedroom 3
- Level: First
- Area: 90.16
- Dimensions: 9.2 x 9.8
Primary bathroom
- Features: Private Full Bath
Kitchen
- Description: Countertop(s): Quartz,Flooring: Vinyl,Stove(s): Electric
- Features: Kitchen, Upgraded Cabinets, Cathedral Ceiling(s), Pantry, Recessed Lighting
- Area: 187.11
- Dimensions: 9.9 x 18.9
Living room
- Description: Flooring: Vinyl
- Features: Dining Area, Living Room, Cathedral Ceiling(s), Closet
- Level: First
- Area: 266.7
- Dimensions: 12.7 x 21
Heating
- Hot Water
Cooling
- None
Appliances
- Included: Dishwasher, Refrigerator, Microwave, Gas Water Heater
- Laundry: Laundry Room
Features
- Flooring: Vinyl
- Basement: Full
- Number of fireplaces: 1
Interior area
- Total structure area: 1,104
- Total interior livable area: 1,104 sqft
Property
Parking
- Total spaces: 3
- Parking features: Basement
- Attached garage spaces: 2
- Has uncovered spaces: Yes
Features
- Stories: 1
- Exterior features: Private Yard
- Frontage length: 90.00
Lot
- Size: 0.37 Acres
- Dimensions: 148 x 90
- Features: In Town Location, School, Major Highway, House of Worship, Shopping, North of Route 28, South of 6A
Details
- Parcel number: 148137
- Zoning: RC
- Special conditions: None
Construction
Type & style
- Home type: SingleFamily
- Property subtype: Single Family Residence
Materials
- Shingle Siding
- Foundation: Concrete Perimeter, Poured
- Roof: Shingle
Condition
- Updated/Remodeled, Actual
- New construction: No
- Year built: 1978
- Major remodel year: 2024
Utilities & green energy
- Sewer: Septic Tank, Private Sewer
Community & neighborhood
Location
- Region: Centerville
- Subdivision: Pineridge
Other
Other facts
- Listing terms: FHA
Price history
| Date | Event | Price |
|---|---|---|
| 5/31/2024 | Sold | $610,000+1.8%$553/sqft |
Source: | ||
| 4/20/2024 | Pending sale | $599,000$543/sqft |
Source: | ||
| 4/9/2024 | Listed for sale | $599,000+28%$543/sqft |
Source: | ||
| 5/14/2022 | Listing removed | -- |
Source: Zillow Rental Manager Report a problem | ||
| 4/14/2022 | Listed for rent | $2,995+3.3%$3/sqft |
Source: Zillow Rental Manager Report a problem | ||
Public tax history
| Year | Property taxes | Tax assessment |
|---|---|---|
| 2025 | $3,781 +5% | $467,400 +1.4% |
| 2024 | $3,600 +6.3% | $461,000 +13.5% |
| 2023 | $3,388 +4% | $406,200 +20.1% |
Find assessor info on the county website
Neighborhood: Centerville
Nearby schools
GreatSchools rating
- 7/10West Villages Elementary SchoolGrades: K-3Distance: 0.6 mi
- 5/10Barnstable Intermediate SchoolGrades: 6-7Distance: 2.9 mi
- 4/10Barnstable High SchoolGrades: 8-12Distance: 3 mi
Schools provided by the listing agent
- District: Barnstable
Source: CCIMLS. This data may not be complete. We recommend contacting the local school district to confirm school assignments for this home.
Get a cash offer in 3 minutes
Find out how much your home could sell for in as little as 3 minutes with a no-obligation cash offer.
Estimated market value$627,200
Get a cash offer in 3 minutes
Find out how much your home could sell for in as little as 3 minutes with a no-obligation cash offer.
Estimated market value
$627,200


