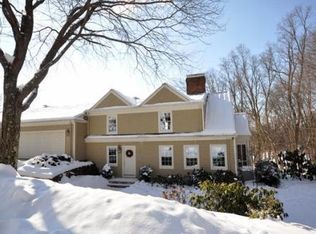Tired of mowing your lawn or shoveling mounds of snow? Looking for quality and style? This wonderful townhome, with fantastic outlook across 47 acres of farmland, Concord Country Club and a lovely pond, is set among a luxury 21 home community on South Meadow Ridge in Concord. Enjoy easy living with full exterior and landscape maintenance in this thoughtfully designed and constructed 4,750 square foot, nine-room stunner that just needs your individual tlc. Too many amenities to list but some highlights include remodeled kitchen; five fireplaces; cathedral ceilings in living room and kitchen; bedrooms with en-suite bathrooms; stunning walkout lower level with fireplaced family room; outside views through 11 double doors, all screened; 2-car heated garage. The condominium is splendidly managed, and landscaped and has great accessibility to hiking trails, shops and restaurants. Highways and commuter rail are nearby. Come see this unique and highly desirable home...you won't want to leave!
This property is off market, which means it's not currently listed for sale or rent on Zillow. This may be different from what's available on other websites or public sources.

