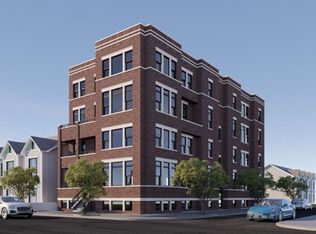Step into luxury with this distinctive and spacious top-floor condo rental boasting almost 2000 sf of living space, 3 bedrooms, and 3 full bathrooms. This split bedroom floorplan includes 2 fully enclosed primary bedrooms w/en suite bathrooms. A lofted 3rd bedroom makes a great guest room of home office. Enormous open-concept living area with newly refinished hardwood floors, 10ft+ ceilings, and wet bar. Two balconies with West exposure offer tons of natural light into the ommon living space and kitchen. Chef's kitchen, complete with stainless steel appliances, painted maple cabinets, and large island offer an extra space to dine and give plenty of storage. Central heat/air and in-unit washer/dryer makes this home full of convenience and comfort. Commuting is a breeze with easy access to expressways, a short walk away from the blue line and Metra stations. Indulge in the vibrant dining, nightlife, and entertainment of the West Loop, only a 5-minute drive away. Garage parking space is available for an addition amount. Please note*, no pets and no smoking are allowed in the unit. Minimum credit score of 700 for all applicants. References from employers & past landlords required. No Evictions. Gross income must be 3x the monthly rent amount with no exceptions. Available June 1st.
Condo for rent
$3,000/mo
2 S Leavitt St UNIT 405, Chicago, IL 60612
3beds
1,909sqft
Price is base rent and doesn't include required fees.
Condo
Available Sun Jun 1 2025
No pets
Central air
In unit laundry
2 Attached garage spaces parking
Natural gas, forced air
What's special
Large islandTons of natural lightWet barSplit bedroom floorplanNewly refinished hardwood floorsStainless steel appliancesTop-floor condo
- 20 hours
- on Zillow |
- -- |
- -- |
Travel times
Facts & features
Interior
Bedrooms & bathrooms
- Bedrooms: 3
- Bathrooms: 3
- Full bathrooms: 3
Heating
- Natural Gas, Forced Air
Cooling
- Central Air
Appliances
- Included: Dishwasher, Disposal, Dryer, Microwave, Range, Refrigerator, Washer
- Laundry: In Unit, Washer Hookup
Features
- Elevator, High Ceilings, Open Floorplan, Wet Bar
- Flooring: Carpet, Hardwood
Interior area
- Total interior livable area: 1,909 sqft
Property
Parking
- Total spaces: 2
- Parking features: Attached, Garage, Covered
- Has attached garage: Yes
- Details: Contact manager
Features
- Exterior features: Attached, Balcony, Balcony/Porch/Lanai, Common Grounds, Disability Access, Elevator, Elevator(s), Exterior Maintenance included in rent, Fire Sprinkler System, Garage, Garage Owned, Heated Garage, Heating system: Forced Air, Heating: Gas, High Ceilings, In Unit, Lot Features: Common Grounds, No Interior Steps, On Site, Open Floorplan, Snow Removal included in rent, Stainless Steel Appliance(s), Washer Hookup, Water included in rent, Wet Bar, Wheelchair Accessible
Details
- Parcel number: 17181010651029
Construction
Type & style
- Home type: Condo
- Property subtype: Condo
Condition
- Year built: 2006
Utilities & green energy
- Utilities for property: Water
Building
Management
- Pets allowed: No
Community & HOA
Location
- Region: Chicago
Financial & listing details
- Lease term: 12 Months
Price history
| Date | Event | Price |
|---|---|---|
| 5/6/2025 | Listed for rent | $3,000+7.1%$2/sqft |
Source: MRED as distributed by MLS GRID #12357584 | ||
| 5/13/2024 | Listing removed | -- |
Source: MRED as distributed by MLS GRID #11945348 | ||
| 3/13/2024 | Price change | $2,800-6.7%$1/sqft |
Source: MRED as distributed by MLS GRID #11945348 | ||
| 12/12/2023 | Listed for rent | $3,000+3.4%$2/sqft |
Source: MRED as distributed by MLS GRID #11945348 | ||
| 10/24/2023 | Listing removed | -- |
Source: Zillow Rentals | ||
Neighborhood: Near West Side
There are 2 available units in this apartment building
![[object Object]](https://photos.zillowstatic.com/fp/59e61a8c0127d4d54216b60715eab6c7-p_i.jpg)
