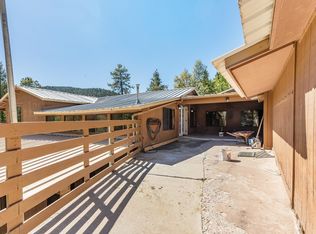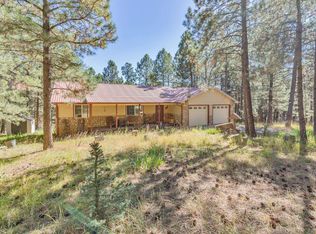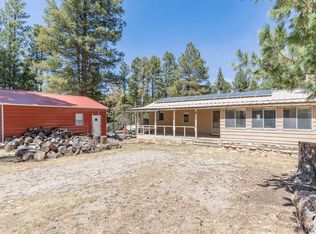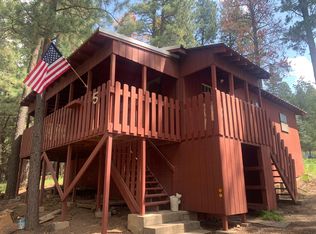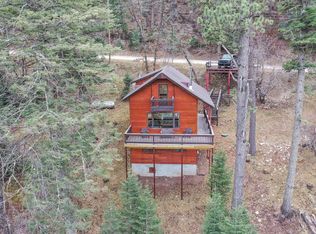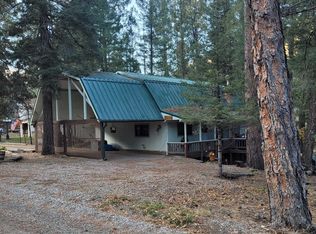Come up to the mountains and enjoy the amazing mountain air and cooler temps? This Modified A-Frame has been recently remodeled with laminate wood flooring throughout, newer metal roof in the last few years, kitchen cabinets and counter tops. This home is the perfect get-a-way spot or long term living spot for you! Home features 3 Bedrooms and 2 Baths, single level entry to home's main floor, which features an open living room and dining area, kitchen, laundry area, bedroom and a bath. The second floor features the large primary bedroom with extra sitting space for those afternoon relaxation days or office space, a third bedroom and shared full bath. Come sit out on the large covered deck and enjoy those afternoon rains or let the sunshine down on you as you enjoy the canyon views! There is a pellet stove in the living room area for those chilly fall days and winter nights as you watch the tranquility of the falling snow. Schedule your viewing today and check out the 3D virtual tour *** Seller is offering Owner Financing with negotiable terms ***
For sale
$300,000
2 S Groesbeeck Rd, Cloudcroft, NM 88317
3beds
2baths
1,680sqft
Est.:
Single Family Residence
Built in 1979
0.57 Acres Lot
$-- Zestimate®
$179/sqft
$-- HOA
What's special
Canyon viewsSingle level entryLaundry areaLarge primary bedroomNewer metal roofLarge covered deckExtra sitting space
- 286 days |
- 701 |
- 25 |
Likely to sell faster than
Zillow last checked: 8 hours ago
Listing updated: October 10, 2025 at 04:47pm
Listed by:
Debbie Loper 575-430-7044,
Future Real Estate 575-415-4039
Source: OCMLS,MLS#: 170832
Tour with a local agent
Facts & features
Interior
Bedrooms & bathrooms
- Bedrooms: 3
- Bathrooms: 2
Bathroom
- Features: Tub and Shower
Heating
- Propane, Other
Cooling
- None
Appliances
- Included: Dryer, Vented Exhaust Fan, Microwave, Refrigerator, Gas Range/Oven, Washer, Gas Water Heater
- Laundry: Electric Dryer Hookup, Washer Hookup
Features
- Eat-in Kitchen, Solid Surface Countertops, Ceiling Fan(s)
- Windows: Window Coverings, Skylight(s)
- Has fireplace: Yes
- Fireplace features: Pellet Stove
Interior area
- Total structure area: 1,680
- Total interior livable area: 1,680 sqft
Property
Parking
- Parking features: No Carport, No Garage
Features
- Levels: Two
- Stories: 2
- Patio & porch: Deck Covered, Porch
- Fencing: Wire
Lot
- Size: 0.57 Acres
- Dimensions: 0.572 acres
- Features: Grass Front, Grass Rear, Wooded, 1/2 To 1.0 Acre
Details
- Parcel number: R039648
- Zoning description: Single Family,Restrict.Covnts
Construction
Type & style
- Home type: SingleFamily
- Property subtype: Single Family Residence
Materials
- Metal Siding, Wood Siding, Wood, Metal
- Foundation: Crawl Space
- Roof: Metal
Condition
- Year built: 1979
Utilities & green energy
- Electric: Public
- Gas: Propane Tank Owned
- Sewer: Septic Tank
- Water: Public
Community & HOA
Location
- Region: Cloudcroft
Financial & listing details
- Price per square foot: $179/sqft
- Tax assessed value: $216,359
- Annual tax amount: $1,120
- Price range: $300K - $300K
- Date on market: 4/17/2025
- Listing terms: VA Loan,Conventional,FHA,Owner Will Carry,Cash
Estimated market value
Not available
Estimated sales range
Not available
Not available
Price history
Price history
| Date | Event | Price |
|---|---|---|
| 4/17/2025 | Listed for sale | $300,000-6.3%$179/sqft |
Source: | ||
| 4/1/2025 | Listing removed | $320,000$190/sqft |
Source: | ||
| 3/28/2024 | Listed for sale | $320,000$190/sqft |
Source: | ||
| 3/18/2024 | Contingent | $320,000$190/sqft |
Source: | ||
| 2/7/2024 | Listed for sale | $320,000-5.6%$190/sqft |
Source: | ||
Public tax history
Public tax history
| Year | Property taxes | Tax assessment |
|---|---|---|
| 2024 | $1,120 +1.2% | $72,119 +3% |
| 2023 | $1,107 +2.5% | $70,019 +3% |
| 2022 | $1,080 +2.7% | $67,980 +3% |
Find assessor info on the county website
BuyAbility℠ payment
Est. payment
$1,410/mo
Principal & interest
$1163
Property taxes
$142
Home insurance
$105
Climate risks
Neighborhood: 88317
Nearby schools
GreatSchools rating
- 5/10Cloudcroft Elementary SchoolGrades: PK-5Distance: 5.3 mi
- 4/10Cloudcroft Middle SchoolGrades: 6-8Distance: 5.3 mi
- 6/10Cloudcroft High SchoolGrades: 9-12Distance: 5.5 mi
Schools provided by the listing agent
- Elementary: Cloudcroft
- High: Cloudcroft
Source: OCMLS. This data may not be complete. We recommend contacting the local school district to confirm school assignments for this home.
- Loading
- Loading
