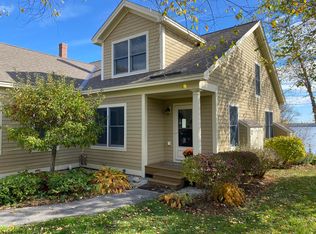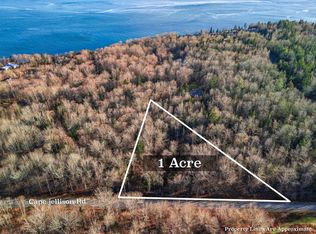Sold for $505,000
$505,000
2 S Cape Shore Rd #2, Stockton Springs, ME 04981
4beds
2,633sqft
Townhouse
Built in 2004
-- sqft lot
$578,100 Zestimate®
$192/sqft
$2,821 Estimated rent
Home value
$578,100
$538,000 - $619,000
$2,821/mo
Zestimate® history
Loading...
Owner options
Explore your selling options
What's special
2 S Cape Shore Rd #2, Stockton Springs, ME 04981 is a townhome home that contains 2,633 sq ft and was built in 2004. It contains 4 bedrooms and 3 bathrooms. This home last sold for $505,000 in October 2023.
The Zestimate for this house is $578,100. The Rent Zestimate for this home is $2,821/mo.
Facts & features
Interior
Bedrooms & bathrooms
- Bedrooms: 4
- Bathrooms: 3
- Full bathrooms: 2
- 1/2 bathrooms: 1
Heating
- Baseboard, Oil
Cooling
- None
Appliances
- Included: Dishwasher, Range / Oven, Refrigerator
- Laundry: Laundry - 1st Floor
Features
- 1st Floor Bedroom
- Flooring: Tile, Hardwood
Interior area
- Total interior livable area: 2,633 sqft
Property
Parking
- Total spaces: 1
- Parking features: Garage - Attached
Features
- Patio & porch: Deck
- Pool features: In Ground
- Has view: Yes
- View description: Water
- Has water view: Yes
- Water view: Water
- Waterfront features: Waterfront, Ocean Front
- Frontage length: Water Frontage(175.00)
Details
- Zoning: Shoreland Res 3
Construction
Type & style
- Home type: Townhouse
Materials
- Roof: Composition
Condition
- Year built: 2004
Utilities & green energy
- Water: Private
Community & neighborhood
Location
- Region: Stockton Springs
HOA & financial
HOA
- Has HOA: Yes
- HOA fee: $496 monthly
Other
Other facts
- ViewYN: true
- Heating: Baseboard, Oil, Gas Bottled
- FoundationDetails: Concrete Perimeter
- WaterSource: Private
- AssociationYN: true
- GarageYN: true
- WaterfrontFeatures: Waterfront, Ocean Front
- AttachedGarageYN: true
- HeatingYN: true
- PatioAndPorchFeatures: Deck
- RoomsTotal: 8
- WaterfrontYN: true
- ParkingFeatures: Attached, Garage, 1 Car, Direct Access
- PoolFeatures: In Ground
- View: Water
- InteriorFeatures: 1st Floor Bedroom
- MlsStatus: Active
- AssociationName: South Cape Shore Condominium Assoc
- LaundryFeatures: Laundry - 1st Floor
- FrontageLength: Water Frontage(175.00)
- TaxAnnualAmount: 4703.00
- Zoning: Shoreland Res 3
Price history
| Date | Event | Price |
|---|---|---|
| 10/23/2023 | Sold | $505,000+60.3%$192/sqft |
Source: Agent Provided Report a problem | ||
| 12/18/2020 | Sold | $315,000-10%$120/sqft |
Source: | ||
| 5/12/2020 | Listed for sale | $350,000$133/sqft |
Source: Keller Williams Realty #1451918 Report a problem | ||
Public tax history
Tax history is unavailable.
Neighborhood: 04981
Nearby schools
GreatSchools rating
- 5/10Searsport Elementary SchoolGrades: PK-5Distance: 4.4 mi
- 2/10Searsport District Middle SchoolGrades: 6-8Distance: 4.4 mi
- 2/10Searsport District High SchoolGrades: 9-12Distance: 4.4 mi

Get pre-qualified for a loan
At Zillow Home Loans, we can pre-qualify you in as little as 5 minutes with no impact to your credit score.An equal housing lender. NMLS #10287.

