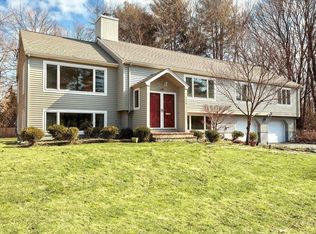Location! Location! Location! This pristine home is sited on a charming cul-de-sac neighborhood, less than a mile to Lexington High School, library, shops, Peet's coffee and all Lexington center has to offer. A more traditional exterior gives way to a modern, open floor plan inside with soaring ceilings and wonderful natural light. The main living level offers a sun-filled living room with central floor to ceiling fireplace. The dining room is open to the white kitchen with granite counters and center island. An oversized family room has beamed cathedral ceilings with skylights, a cozy wood stove and a slider to a large deck overlooking the back yard. 4 generous bedrooms including the master suite with full bath. The lower level is brimming with possibilities and has space for a game room and office space, as well as a full bath, laundry & plenty of storage. Many new windows throughout. This is the one you have been waiting for! 2020-02-24
This property is off market, which means it's not currently listed for sale or rent on Zillow. This may be different from what's available on other websites or public sources.
