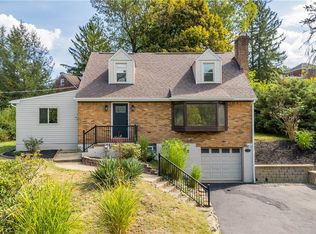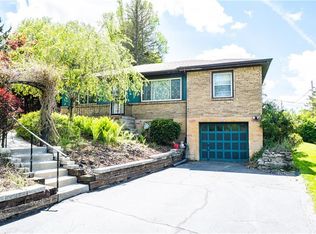Sold for $283,000
$283,000
2 Ruthfred Dr, Pittsburgh, PA 15241
3beds
1,199sqft
Single Family Residence
Built in 1950
9,443.81 Square Feet Lot
$304,200 Zestimate®
$236/sqft
$2,210 Estimated rent
Home value
$304,200
$289,000 - $319,000
$2,210/mo
Zestimate® history
Loading...
Owner options
Explore your selling options
What's special
Charm galore, this 3 BR, 2 bath Clinker brick Cape Cod is nestled on a lush landscaped lot w/fenced front yard *Decorative retaining wall, concrete steps & gate lead to the front door *Foyer welcomes you w/gleaming HW floors & sundrenched LR *Flowing floorplan leads into large kitchen w/custom wainscoting, granite counters & updated appliances perfect for the gourmet chef *Kitchen boasts light & bright eating area *Sharp updated full bath & main level BR w/detailed wood ceiling or ideal for home office *2 additional BR's & updated full bath on upper level *Enjoy the sizable GR...space for home gym & big screen TV, fun for entertaining or movie night *Step outside to the expansive deck overlooking the treed rear yard *Sit & relax or "fire up" the grill for outdoor fun *Spacious laundry, lots of storage & updated HVAC (2019) *Walk to Wiltshire Park, minutes to Rt.19, SHV Mall, "T" station, restaurants & schools *Location, Location, Location...You'll want to call this HOME!
Zillow last checked: 8 hours ago
Listing updated: June 07, 2023 at 12:47pm
Listed by:
Sandy Pirosko 724-942-1200,
COLDWELL BANKER REALTY
Bought with:
Jeff Stephan, RS206124L
COLDWELL BANKER REALTY
Source: WPMLS,MLS#: 1600012 Originating MLS: West Penn Multi-List
Originating MLS: West Penn Multi-List
Facts & features
Interior
Bedrooms & bathrooms
- Bedrooms: 3
- Bathrooms: 2
- Full bathrooms: 2
Primary bedroom
- Level: Main
- Dimensions: 12x11
Bedroom 2
- Level: Upper
- Dimensions: 18x13
Bedroom 3
- Level: Upper
- Dimensions: 13x10
Dining room
- Level: Main
- Dimensions: 26x
Game room
- Level: Lower
- Dimensions: 22x19
Kitchen
- Level: Main
- Dimensions: x11
Laundry
- Level: Lower
- Dimensions: 22x10
Living room
- Level: Main
- Dimensions: 16x11
Heating
- Forced Air, Gas
Cooling
- Central Air, Electric
Appliances
- Included: Some Gas Appliances, Dishwasher, Disposal, Microwave, Refrigerator, Stove
Features
- Flooring: Ceramic Tile, Hardwood, Carpet
- Windows: Multi Pane, Screens
- Basement: Finished,Walk-Out Access
Interior area
- Total structure area: 1,199
- Total interior livable area: 1,199 sqft
Property
Parking
- Total spaces: 5
- Parking features: Off Street
Features
- Levels: Two
- Stories: 2
- Pool features: None
Lot
- Size: 9,443 sqft
- Dimensions: 123 x 117 x 62 x 92 M/L
Details
- Parcel number: 0568A00315000000
Construction
Type & style
- Home type: SingleFamily
- Architectural style: Cape Cod,Two Story
- Property subtype: Single Family Residence
Materials
- Brick
- Roof: Asphalt
Condition
- Resale
- Year built: 1950
Details
- Warranty included: Yes
Utilities & green energy
- Sewer: Public Sewer
- Water: Public
Community & neighborhood
Location
- Region: Pittsburgh
- Subdivision: "Ruthfred Acres"
Price history
| Date | Event | Price |
|---|---|---|
| 6/6/2023 | Sold | $283,000+8.8%$236/sqft |
Source: | ||
| 4/17/2023 | Contingent | $260,000$217/sqft |
Source: | ||
| 4/12/2023 | Listed for sale | $260,000+36.1%$217/sqft |
Source: | ||
| 2/6/2018 | Sold | $191,000-2.1%$159/sqft |
Source: | ||
| 12/16/2017 | Pending sale | $195,000$163/sqft |
Source: Coldwell Banker Real Estate Services - Shadyside #1306533 Report a problem | ||
Public tax history
| Year | Property taxes | Tax assessment |
|---|---|---|
| 2025 | $6,561 +6.6% | $161,100 |
| 2024 | $6,153 +707.5% | $161,100 |
| 2023 | $762 | $161,100 |
Find assessor info on the county website
Neighborhood: 15241
Nearby schools
GreatSchools rating
- 9/10Streams El SchoolGrades: K-4Distance: 1.5 mi
- 7/10Fort Couch Middle SchoolGrades: 7-8Distance: 2.1 mi
- 8/10Upper Saint Clair High SchoolGrades: 9-12Distance: 0.8 mi
Schools provided by the listing agent
- District: Upper St Clair
Source: WPMLS. This data may not be complete. We recommend contacting the local school district to confirm school assignments for this home.
Get pre-qualified for a loan
At Zillow Home Loans, we can pre-qualify you in as little as 5 minutes with no impact to your credit score.An equal housing lender. NMLS #10287.

