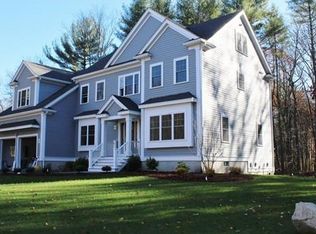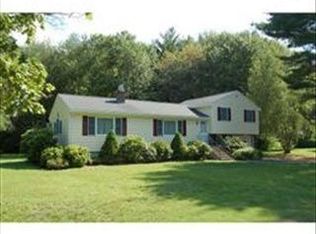Sold for $900,000 on 06/18/24
$900,000
2 Russett Rd, Bedford, MA 01730
4beds
1,984sqft
Single Family Residence
Built in 1957
1.12 Acres Lot
$931,700 Zestimate®
$454/sqft
$3,870 Estimated rent
Home value
$931,700
$857,000 - $1.02M
$3,870/mo
Zestimate® history
Loading...
Owner options
Explore your selling options
What's special
OFFER ACCEPTED! NO OPEN HOUSE ON SUNDAY 5/19/24 Looking to move into a desirable neighborhood” Over an acre of land on a secluded cul-de-sac with a circular driveway and professional landscaping with sprinklers. Meticulously cared for, four-bedroom, two-bath home with central A/C features a step-down family room with vaulted ceilings and skylights that lead onto a large side deck, perfect for summer BBQs—an updated eat-in kitchen with quartz countertops, a living room with a fabulous stone fireplace, and hardwood floors. The primary bedroom has a sitting area, two closets, and a Sky-lit bath with a jetted tub. The recently finished lower level, with a separate entrance, features two more bedrooms, a family room, a 3/4 bath, and laundry space. The home has an upgraded electrical panel with circuit breakers, a portable gas generator, an oversize garage for two-plus cars, and a work area for car enthusiasts! Situated on a beautiful lot, it is within easy reach of the town cent
Zillow last checked: 8 hours ago
Listing updated: December 16, 2024 at 12:18pm
Listed by:
William H. Rothfuchs, III 781-760-5161,
Red Fox Real Estate 781-760-5161,
Joan Rothfuchs 617-650-7800
Bought with:
The Laura Baliestiero Team
Coldwell Banker Realty - Concord
Source: MLS PIN,MLS#: 73238486
Facts & features
Interior
Bedrooms & bathrooms
- Bedrooms: 4
- Bathrooms: 2
- Full bathrooms: 2
Primary bedroom
- Features: Closet - Linen, Closet, Flooring - Hardwood
- Level: First
- Area: 276
- Dimensions: 23 x 12
Bedroom 2
- Features: Closet, Flooring - Hardwood
- Level: First
- Area: 110
- Dimensions: 11 x 10
Bedroom 3
- Features: Closet, Flooring - Wall to Wall Carpet, Recessed Lighting
- Level: Basement
- Area: 150
- Dimensions: 15 x 10
Bedroom 4
- Features: Closet, Flooring - Wall to Wall Carpet, Recessed Lighting
- Level: Basement
- Area: 150
- Dimensions: 15 x 10
Primary bathroom
- Features: Yes
Bathroom 1
- Features: Bathroom - Full, Bathroom - With Tub & Shower, Skylight, Closet - Linen, Flooring - Stone/Ceramic Tile, Jacuzzi / Whirlpool Soaking Tub
- Level: First
- Area: 63
- Dimensions: 9 x 7
Bathroom 2
- Features: Bathroom - 3/4, Bathroom - With Shower Stall, Flooring - Stone/Ceramic Tile
- Level: Basement
- Area: 60
- Dimensions: 10 x 6
Family room
- Features: Skylight, Flooring - Hardwood, Balcony / Deck
- Level: First
- Area: 170
- Dimensions: 17 x 10
Kitchen
- Features: Flooring - Stone/Ceramic Tile, Dining Area, Pantry, Countertops - Stone/Granite/Solid, Countertops - Upgraded, Cabinets - Upgraded, Recessed Lighting, Lighting - Overhead
- Level: First
- Area: 200
- Dimensions: 20 x 10
Living room
- Features: Flooring - Hardwood, Window(s) - Bay/Bow/Box
- Level: First
- Area: 224
- Dimensions: 16 x 14
Heating
- Central, Baseboard
Cooling
- Central Air
Appliances
- Laundry: Closet/Cabinets - Custom Built, Lighting - Overhead, In Basement, Electric Dryer Hookup, Washer Hookup
Features
- Closet, Recessed Lighting, Bonus Room, Sitting Room, High Speed Internet
- Flooring: Wood, Tile, Carpet, Hardwood, Flooring - Wall to Wall Carpet
- Windows: Insulated Windows
- Basement: Full,Partially Finished,Walk-Out Access,Sump Pump,Concrete
- Number of fireplaces: 1
- Fireplace features: Living Room
Interior area
- Total structure area: 1,984
- Total interior livable area: 1,984 sqft
Property
Parking
- Total spaces: 8
- Parking features: Detached, Garage Door Opener, Garage Faces Side, Paved Drive, Off Street, Driveway, Paved
- Garage spaces: 2
- Uncovered spaces: 6
Features
- Patio & porch: Deck, Deck - Composite
- Exterior features: Deck, Deck - Composite, Rain Gutters, Professional Landscaping, Sprinkler System
- Frontage length: 198.00
Lot
- Size: 1.12 Acres
- Features: Cul-De-Sac, Corner Lot, Wooded, Easements, Level
Details
- Foundation area: 1008
- Parcel number: 350616
- Zoning: A
Construction
Type & style
- Home type: SingleFamily
- Architectural style: Ranch
- Property subtype: Single Family Residence
Materials
- Frame
- Foundation: Concrete Perimeter
- Roof: Shingle
Condition
- Year built: 1957
Utilities & green energy
- Electric: 110 Volts, Circuit Breakers, 200+ Amp Service, Generator Connection
- Sewer: Public Sewer
- Water: Public
- Utilities for property: for Gas Range, for Gas Oven, for Electric Dryer, Washer Hookup, Generator Connection
Community & neighborhood
Community
- Community features: Public Transportation, Shopping, Pool, Tennis Court(s), Park, Walk/Jog Trails, Medical Facility, Bike Path, Conservation Area, Highway Access, House of Worship, Public School
Location
- Region: Bedford
Other
Other facts
- Listing terms: Lender Approval Required,Other (See Remarks)
- Road surface type: Paved
Price history
| Date | Event | Price |
|---|---|---|
| 6/18/2024 | Sold | $900,000+5.9%$454/sqft |
Source: MLS PIN #73238486 Report a problem | ||
| 5/19/2024 | Contingent | $849,500$428/sqft |
Source: MLS PIN #73238486 Report a problem | ||
| 5/15/2024 | Listed for sale | $849,500+61.8%$428/sqft |
Source: MLS PIN #73238486 Report a problem | ||
| 5/7/2015 | Sold | $525,000+6.1%$265/sqft |
Source: Public Record Report a problem | ||
| 3/31/2015 | Pending sale | $494,900$249/sqft |
Source: Showcase Of Homes, REALTORS� #71805298 Report a problem | ||
Public tax history
| Year | Property taxes | Tax assessment |
|---|---|---|
| 2025 | $10,319 +8.6% | $857,100 +7.2% |
| 2024 | $9,499 +6.6% | $799,600 +12% |
| 2023 | $8,908 +5.6% | $713,800 +14.9% |
Find assessor info on the county website
Neighborhood: 01730
Nearby schools
GreatSchools rating
- 8/10Lt Job Lane SchoolGrades: 3-5Distance: 0.7 mi
- 9/10John Glenn Middle SchoolGrades: 6-8Distance: 1.4 mi
- 10/10Bedford High SchoolGrades: 9-12Distance: 1.2 mi
Schools provided by the listing agent
- Elementary: Davis/Lane
- Middle: John Glenn
- High: Bedford High
Source: MLS PIN. This data may not be complete. We recommend contacting the local school district to confirm school assignments for this home.
Get a cash offer in 3 minutes
Find out how much your home could sell for in as little as 3 minutes with a no-obligation cash offer.
Estimated market value
$931,700
Get a cash offer in 3 minutes
Find out how much your home could sell for in as little as 3 minutes with a no-obligation cash offer.
Estimated market value
$931,700

