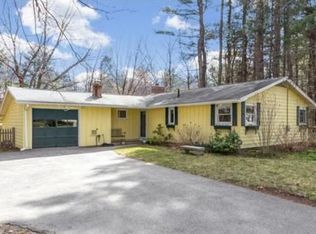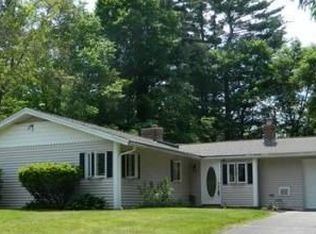Fantastic opportunity to get into the Town of Wayland with this three bedroom, one and a half bath "L" shaped Ranch style home with a 2 car attached garage on a Corner Lot in a wonderful lake neighborhood. House has been lovingly maintained by the same owner for 50 years. Recently painted on the outside, this home offers a large fireplaced Living Room looking into the Eat-in Kitchen and a step down to a spacious Family Room with higher ceilings, a built-in bar, and sliders leading to the outside. Master Bedroom with Private Bath and Two Additional Bedrooms with a Full Bath. Minutes away from public schools, major routes, restaurants, Dudley Pond and Lake Cochituate. Easy One Floor Living at its Best! Bring your decorative touch and this house will shine. Make it yours. Sold "as is." #Love Where You Live!
This property is off market, which means it's not currently listed for sale or rent on Zillow. This may be different from what's available on other websites or public sources.

