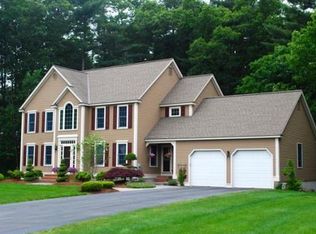******THIS LISTING HAS AMAZING MATTERPORT HIGHLY DETAILED 3D IMAGES. YOU CAN NAVIGATE THROUGH THE HOME. CLICK ON THE "V" IN THE TOP RIGHT OF THE LISTING. PHOTO SHOW AND DRONE PRESENTATION AS WELL*** IMPROVEMENTS $238,300!!! (SEE ATTACHED LIST) This beautifully sited Colonial captures the essence of a serene and sophisticated Cul Du sac neighborhood. Stunning architectural design and a character-filled interior will serve with distinction for years to come. The open floor plan leads to a spacious kitchen equipped with beautiful appliances, cherry cabinets and granite counters. The generously sized living room is perfect for entertaining. LARGE FINISHED 3RD FLOOR WALK UP. STUNNING FINISHED BASEMENT Outside there is an amazing brick pizza oven. The fabulous mudroom is a true asset for today's living. A commuter's dream with just a short distance to major highways, public transportation, restaurants, shops, and major highways.
This property is off market, which means it's not currently listed for sale or rent on Zillow. This may be different from what's available on other websites or public sources.
