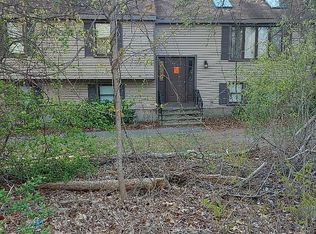Sold for $730,000
$730,000
2 Rupert Rd, Milford, MA 01757
4beds
2,656sqft
Single Family Residence
Built in 2003
1.07 Acres Lot
$747,100 Zestimate®
$275/sqft
$3,713 Estimated rent
Home value
$747,100
$680,000 - $822,000
$3,713/mo
Zestimate® history
Loading...
Owner options
Explore your selling options
What's special
Welcome home to this North Milford cul-de-sac neighborhood. Impeccably updated & maintained colonial 4 bedrms, 2.5 baths, 2 car garage. The unfinished lower level comfortably being used as a TV room, gym & workshop. The flexible floor plan allows for a HOME OFFICE, living rm or formal dining rm, oversized eat-in kitchen & dramatic family rm! Features include: Gorgeous HARDWOOD FLOORS, Central AC, 2024 NEW hot water heater, NEW roof 5 yrs new, NEW stainless steel kitchen appliances including induction cooktop & disposal, driveway freshly sealed, NEW leaf filter gutter guard system, NEW railing system in garage, NEW carpets on stairs/hallway, all carpets professionally cleaned, painted fireplace in Great Room, whole house professionally power washed, NEW mailbox, interior freshly painted. Energy features include: Mass Save improved insulation thruout, $40,000 worth of Leased Solar panels $175/mth see attached docs. Vinyl Siding. Town Water & Sewer. 3 miles to 495 & Hopkinton amenities.
Zillow last checked: 8 hours ago
Listing updated: January 30, 2025 at 12:30am
Listed by:
Laura Wauters 207-232-3131,
Century 21 Custom Home Realty 508-473-4777
Bought with:
James H. Burton
Century 21 Marathon
Source: MLS PIN,MLS#: 73326214
Facts & features
Interior
Bedrooms & bathrooms
- Bedrooms: 4
- Bathrooms: 3
- Full bathrooms: 2
- 1/2 bathrooms: 1
Primary bedroom
- Features: Bathroom - Full, Walk-In Closet(s), Closet/Cabinets - Custom Built, Flooring - Wall to Wall Carpet, Double Vanity
- Level: Second
Bedroom 2
- Features: Closet, Flooring - Wall to Wall Carpet
- Level: Second
Bedroom 3
- Features: Closet, Flooring - Wall to Wall Carpet
- Level: Second
Bedroom 4
- Features: Closet, Flooring - Wall to Wall Carpet
- Level: Second
Primary bathroom
- Features: Yes
Bathroom 1
- Features: Bathroom - Half, Flooring - Stone/Ceramic Tile, Dryer Hookup - Electric, Washer Hookup
- Level: First
Bathroom 2
- Features: Bathroom - Full, Skylight, Flooring - Stone/Ceramic Tile
- Level: Second
Bathroom 3
- Features: Bathroom - Full, Skylight, Flooring - Stone/Ceramic Tile
- Level: Second
Dining room
- Features: Flooring - Hardwood
- Level: First
Family room
- Features: Ceiling Fan(s), Vaulted Ceiling(s), Flooring - Wall to Wall Carpet, Deck - Exterior, Exterior Access, Open Floorplan
- Level: Main,First
Kitchen
- Features: Bathroom - Half, Flooring - Wood, Pantry, Countertops - Stone/Granite/Solid, Countertops - Upgraded, Cabinets - Upgraded
- Level: Main,First
Living room
- Features: Flooring - Hardwood
- Level: First
Office
- Features: Flooring - Hardwood
- Level: First
Heating
- Forced Air, Oil
Cooling
- Central Air
Appliances
- Included: Electric Water Heater, Disposal, Microwave, Freezer, ENERGY STAR Qualified Refrigerator, ENERGY STAR Qualified Dishwasher, Range, Oven
- Laundry: Bathroom - Half, Flooring - Stone/Ceramic Tile, First Floor, Electric Dryer Hookup, Washer Hookup
Features
- Office
- Flooring: Wood, Tile, Carpet, Flooring - Hardwood
- Windows: Screens
- Basement: Full,Interior Entry,Garage Access,Unfinished
- Number of fireplaces: 1
- Fireplace features: Family Room
Interior area
- Total structure area: 2,656
- Total interior livable area: 2,656 sqft
- Finished area above ground: 2,656
Property
Parking
- Total spaces: 8
- Parking features: Attached, Paved Drive, Off Street, Driveway, Paved
- Attached garage spaces: 2
- Uncovered spaces: 6
Features
- Patio & porch: Deck
- Exterior features: Deck, Rain Gutters, Screens
Lot
- Size: 1.07 Acres
- Features: Easements, Cleared, Level
Details
- Parcel number: M:13 B:137 L:25,4511864
- Zoning: RC
Construction
Type & style
- Home type: SingleFamily
- Architectural style: Colonial
- Property subtype: Single Family Residence
Materials
- Frame
- Foundation: Concrete Perimeter
- Roof: Shingle
Condition
- Year built: 2003
Utilities & green energy
- Sewer: Public Sewer
- Water: Public
- Utilities for property: for Electric Range, for Electric Oven, for Electric Dryer, Washer Hookup
Green energy
- Energy generation: Solar
Community & neighborhood
Community
- Community features: Shopping, Tennis Court(s), Park, Walk/Jog Trails, Medical Facility, Laundromat, Bike Path, Highway Access, House of Worship, Public School
Location
- Region: Milford
Price history
| Date | Event | Price |
|---|---|---|
| 3/31/2025 | Sold | $730,000+2.1%$275/sqft |
Source: MLS PIN #73326214 Report a problem | ||
| 1/20/2025 | Contingent | $715,000$269/sqft |
Source: MLS PIN #73326214 Report a problem | ||
| 1/15/2025 | Listed for sale | $715,000+34.9%$269/sqft |
Source: MLS PIN #73326214 Report a problem | ||
| 1/29/2021 | Sold | $530,000-1.7%$200/sqft |
Source: Public Record Report a problem | ||
| 12/1/2020 | Pending sale | $539,000$203/sqft |
Source: Afonso Real Estate #72759489 Report a problem | ||
Public tax history
| Year | Property taxes | Tax assessment |
|---|---|---|
| 2025 | $8,696 +1.3% | $679,400 +5.2% |
| 2024 | $8,585 +7.6% | $646,000 +17.1% |
| 2023 | $7,975 +5.8% | $551,900 +12.7% |
Find assessor info on the county website
Neighborhood: 01757
Nearby schools
GreatSchools rating
- 6/10Woodland Elementary SchoolGrades: 3-5Distance: 1.3 mi
- 2/10Stacy Middle SchoolGrades: 6-8Distance: 2.3 mi
- 3/10Milford High SchoolGrades: 9-12Distance: 1.9 mi
Schools provided by the listing agent
- Elementary: Brookside
- Middle: Stacy
- High: Mhs
Source: MLS PIN. This data may not be complete. We recommend contacting the local school district to confirm school assignments for this home.
Get a cash offer in 3 minutes
Find out how much your home could sell for in as little as 3 minutes with a no-obligation cash offer.
Estimated market value$747,100
Get a cash offer in 3 minutes
Find out how much your home could sell for in as little as 3 minutes with a no-obligation cash offer.
Estimated market value
$747,100
