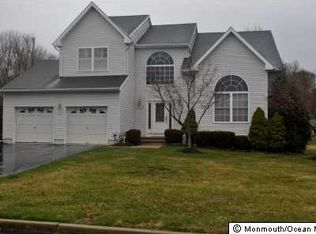The Moment you enter, the Stunning Staircase Welcomes You. The Solid Oak Tread and Iron Spindles together with the 2 Story Cathedral Ceiling lets you appreciate the beauty..It leads you upstairs to All New Harwood Floors an Updated Bath and 3 Bedrooms all with double closets.Then a King size Master Bedroom with a Serene ensuite with soaking tub, walk in closet with attic access for extra storage completes your 4 bedrooms. Formal Living Room with Cathedral ceiling and Dining Room both with Palladian Windows and HW Floors, takes you to a Beautiful White kitchen with Granite counters and SS stove, dishwasher and microwave. Family room with gas fireplace and HW floors. Full Updated Finished Basement with 1/2 Bath all on a GORGEOUS corner lot in Beautiful LINCROFT Meadows! NO ONE PERMITTED WITHOUT SIGNING HOLD HARMLESS AND SENT TO AGENT..ALSO NO ONE PERMITTED WITHOUT MASK AND SHOE COVERS ( SHOE COVERS WILL BE AT FRONT DOOR, TAKE THEM WITH YOU AND DISCARD) MASK NOT PROVIDED HAVE YOUR OWN!
This property is off market, which means it's not currently listed for sale or rent on Zillow. This may be different from what's available on other websites or public sources.
