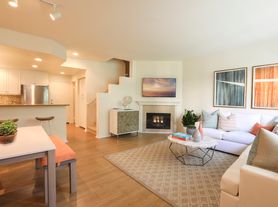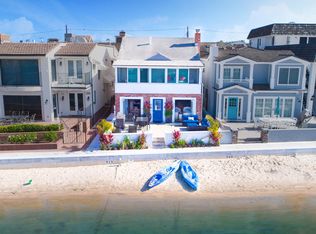Gracefully perched along the iconic 15th hole in the heart of Newport Beach's exclusive guard-gated community of Big Canyon, this masterfully reimagined estate captures front-row fairway views and the serene beauty of a striking par-3 played over water. A true architectural showpiece, the home was taken down to the studs and transformed by the renowned Amber Interiors, blending bespoke finishes with timeless California elegance.
Inside, rich walnut floors, custom millwork, designer lighting, and hand-selected wallpapers create a layered, textural experience that feels both refined and warmly livable. The interiors evoke a curated calm where organic materials, soft architectural lines, and thoughtful craftsmanship create an ambiance that is both elevated and inviting.
Designed for modern living, the home is powered by solar energy and enhanced with integrated smart home features including Control4 automation, surround sound, video surveillance, and more. Outside, a resort-inspired backyard features a PebbleTec saltwater pool, lush landscaping, and multiple entertaining spaces, making large-scale gatherings effortless.
Upstairs, the sun-drenched primary suite offers a tranquil escape with sweeping fairway views, luxurious finishes, dual closets, and a spa-like bathroom retreat that provides peaceful seclusion.
Homes of this caliber are rare crafted with premium materials, top-tier construction, and a level of customization that would be extraordinarily costly to replicate today. From the quality of the build to the attention to detail, this estate represents a standard that truly stands apart.
Just moments from Fashion Island, Newport Harbor, world-class beaches, and top-tier schools, this exceptional residence offers not just a home, but a lifestyle of design, ease, and distinction set within one of Orange County's most prestigious communities.
House for rent
$40,000/mo
2 Royal Saint George Rd, Newport Beach, CA 92660
5beds
7,365sqft
Price may not include required fees and charges.
Singlefamily
Available now
Cats, small dogs OK
Central air
In unit laundry
3 Attached garage spaces parking
Solar, central, fireplace
What's special
- 20 days |
- -- |
- -- |
Zillow last checked: 8 hours ago
Listing updated: November 23, 2025 at 04:42am
Travel times
Looking to buy when your lease ends?
Consider a first-time homebuyer savings account designed to grow your down payment with up to a 6% match & a competitive APY.
Facts & features
Interior
Bedrooms & bathrooms
- Bedrooms: 5
- Bathrooms: 7
- Full bathrooms: 5
- 1/2 bathrooms: 2
Rooms
- Room types: Office
Heating
- Solar, Central, Fireplace
Cooling
- Central Air
Appliances
- Included: Dishwasher, Double Oven, Freezer, Microwave, Oven, Range, Refrigerator, Stove
- Laundry: In Unit, Inside, Laundry Room
Features
- Balcony, Bar, Beamed Ceilings, Breakfast Area, Built-in Features, Cathedral Ceiling(s), Coffered Ceiling(s), Crown Molding, Dry Bar, Eat-in Kitchen, Granite Counters, High Ceilings, Multiple Staircases, Paneling/Wainscoting, Pull Down Attic Stairs, Recessed Lighting, Smart Home, Stone Counters, Wet Bar, Wired for Data, Wired for Sound
- Flooring: Wood
- Attic: Yes
- Has fireplace: Yes
Interior area
- Total interior livable area: 7,365 sqft
Video & virtual tour
Property
Parking
- Total spaces: 3
- Parking features: Attached, Driveway, Garage, Covered
- Has attached garage: Yes
- Details: Contact manager
Features
- Stories: 2
- Exterior features: Association Dues included in rent, Attic, BIG CANYON COMMUNITY ASSOC., Balcony, Bar, Barbecue, Bay Window(s), Beamed Ceilings, Bedroom, Bonus Room, Breakfast Area, Built-in Features, Carbon Monoxide Detector(s), Cathedral Ceiling(s), Coffered Ceiling(s), Crown Molding, Custom Covering(s), Direct Access, Door-Multi, Double Pane Windows, Drapes, Drip Irrigation/Bubblers, Driveway, Dry Bar, Eat-in Kitchen, Entry/Foyer, Family Room, Flooring: Wood, French Doors, Game Room, Garage, Garage Faces Front, Gated, Gated Community, Gated with Attendant, Gated with Guard, Golf, Granite Counters, Great Room, Heated, Heating system: Central, Heating: Solar, High Ceilings, High Efficiency Water Heater, Hot Water Circulator, In Ground, Inside, Kitchen, Landscaped, Laundry, Laundry Room, Lighting, Living Room, Lot Features: Drip Irrigation/Bubblers, Sprinklers In Rear, Sprinklers In Front, Landscaped, Near Park, On Golf Course, Sprinklers Timer, Sprinkler System, Media Room, Multiple Staircases, Near Park, On Golf Course, Outside, Paneling/Wainscoting, Park, Patio, Pebble, Porch, Prewired, Primary Bathroom, Primary Bedroom, Private, Pull Down Attic Stairs, Recessed Lighting, Roof Type: Slate, Salt Water, Screens, Security Lights, Security System, Skylight(s), Sliding Doors, Smart Home, Sprinkler System, Sprinklers In Front, Sprinklers In Rear, Sprinklers Timer, Stone Counters, Tankless Water Heater, View Type: Golf Course, View Type: Lake, View Type: Panoramic, View Type: Park/Greenbelt, View Type: Trees/Woods, Water Purifier, Water Softener, Wet Bar, Wine Cellar, Wired for Data, Wired for Sound, Wood Burning, Wood Frames
- Has private pool: Yes
- Has spa: Yes
- Spa features: Hottub Spa
Details
- Parcel number: 44214111
Construction
Type & style
- Home type: SingleFamily
- Property subtype: SingleFamily
Materials
- Roof: Slate
Condition
- Year built: 1992
Community & HOA
Community
- Security: Gated Community
HOA
- Amenities included: Pool
Location
- Region: Newport Beach
Financial & listing details
- Lease term: 12 Months,6 Months
Price history
| Date | Event | Price |
|---|---|---|
| 11/17/2025 | Listing removed | $15,495,000-8.8%$2,104/sqft |
Source: | ||
| 11/17/2025 | Listed for rent | $40,000+135.3%$5/sqft |
Source: CRMLS #NP25251403 | ||
| 6/23/2025 | Listed for sale | $16,995,000+228.7%$2,308/sqft |
Source: | ||
| 4/23/2013 | Sold | $5,170,000-13.1%$702/sqft |
Source: Public Record | ||
| 8/17/2012 | Price change | $5,950,000-2.4%$808/sqft |
Source: Coldwell Banker Residential Brokerage - Newport Beach Newport Center #U12004103 | ||

