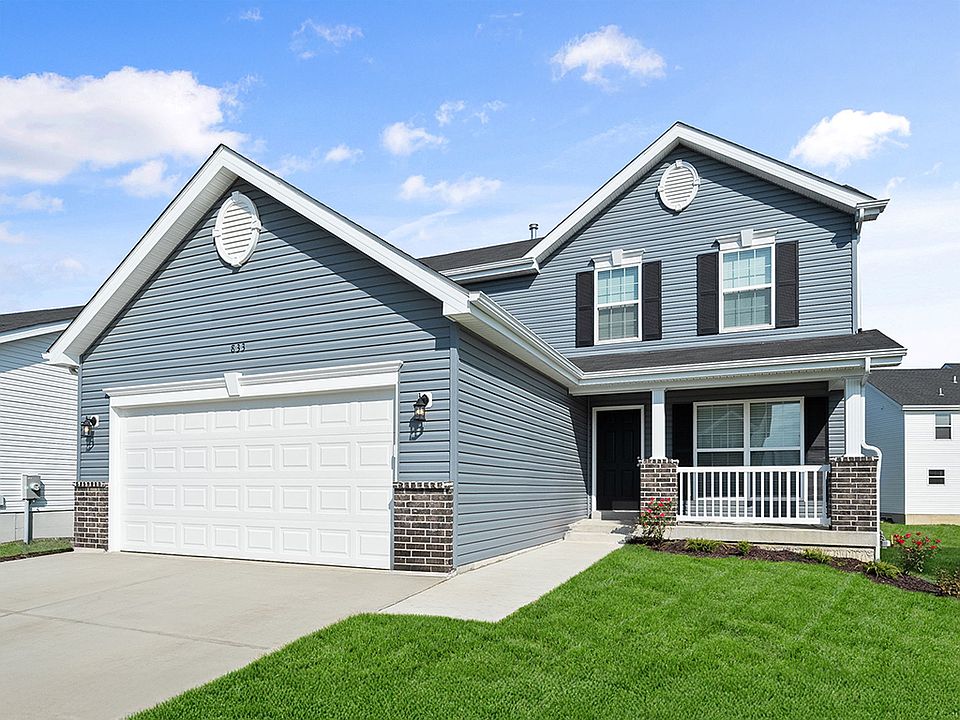Pre-Construction. To Be Built Home ready to personalize into your dream home! BASE PRICE & PHOTOS are for 4BR, 2.5BA Royal II 2-story. Pricing varies depending on interior/exterior selections. This flexible 2-story home offers plenty of living space! The main floor is great for entertaining, w/a kitchen that opens to the breakfast & family rooms, plus a formal dining room for extra space. 2nd floor features the master suite w/private bath & 3 secondary bedrooms w/hall bath. Additional selections include luxury kitchen or a luxury master bath. The Royal II includes 2 car garage, main floor laundry, & more! Additional selections may include bay windows, fireplace, or great room window wall. Enjoy peace of mind with McBride Homes’ 10 yr builders warranty and incredible customer service! River Bluffs is a master-planned community on the bluffs of the Missouri River, featuring common ground, a walking trail, & nearly 17 acres reserved for a future Florissant city park. Display photos shown.
Active
$319,900
2 Royal Ii At River Bluffs Mnrs, Florissant, MO 63031
4beds
1,981sqft
Single Family Residence
Built in ----
-- sqft lot
$320,900 Zestimate®
$161/sqft
$-- HOA
What's special
Luxury kitchenLuxury master bathBay windowsFormal dining roomMain floor laundryGreat room window wall
- 37 days
- on Zillow |
- 250 |
- 24 |
Zillow last checked: 7 hours ago
Listing updated: May 31, 2025 at 03:55pm
Listing Provided by:
Pamela Chyba 855-456-4945,
ListWithFreedom.com Inc
Source: MARIS,MLS#: 25036893 Originating MLS: Regional MLS
Originating MLS: Regional MLS
Travel times
Schedule tour
Select your preferred tour type — either in-person or real-time video tour — then discuss available options with the builder representative you're connected with.
Select a date
Facts & features
Interior
Bedrooms & bathrooms
- Bedrooms: 4
- Bathrooms: 3
- Full bathrooms: 2
- 1/2 bathrooms: 1
- Main level bathrooms: 1
Primary bedroom
- Level: Upper
- Area: 182
- Dimensions: 14x13
Bedroom 2
- Level: Upper
- Area: 110
- Dimensions: 11x10
Bedroom 3
- Level: Upper
- Area: 110
- Dimensions: 11x10
Bedroom 4
- Level: Upper
- Area: 132
- Dimensions: 12x11
Breakfast room
- Level: Main
- Area: 120
- Dimensions: 12x10
Dining room
- Level: Main
- Area: 120
- Dimensions: 12x10
Family room
- Level: Main
- Area: 208
- Dimensions: 16x13
Kitchen
- Level: Main
- Area: 110
- Dimensions: 11x10
Laundry
- Level: Main
Living room
- Level: Main
- Area: 132
- Dimensions: 12x11
Heating
- Forced Air, Natural Gas
Cooling
- Central Air
Appliances
- Included: Stainless Steel Appliance(s), Dishwasher, Disposal, Microwave, Electric Range
Features
- Breakfast Room, Ceiling Fan(s), Entrance Foyer, Kitchen/Dining Room Combo, Open Floorplan, Pantry, Walk-In Closet(s)
- Basement: Concrete,Full
- Has fireplace: No
Interior area
- Total structure area: 1,981
- Total interior livable area: 1,981 sqft
- Finished area above ground: 1,981
Property
Parking
- Total spaces: 2
- Parking features: Garage - Attached
- Attached garage spaces: 2
Features
- Levels: Two
Lot
- Features: Other
Details
- Parcel number: N/A
- Special conditions: Standard
Construction
Type & style
- Home type: SingleFamily
- Architectural style: Traditional
- Property subtype: Single Family Residence
Materials
- Frame
- Roof: Composition
Condition
- New construction: Yes
Details
- Builder name: Mcbride Homes
Utilities & green energy
- Sewer: Public Sewer
- Water: Public
Community & HOA
Community
- Subdivision: River Bluffs Manors
HOA
- Has HOA: No
Location
- Region: Florissant
Financial & listing details
- Price per square foot: $161/sqft
- Date on market: 5/31/2025
- Listing terms: Cash,Conventional,FHA,VA Loan
- Road surface type: Paved
About the community
Discover River Bluffs, a premier new home community in Florissant, MO, by McBride Homes—Missouri's largest home builder. Ideally located in the heart of Florissant, this master-planned neighborhood features 136 new construction homesites, offering the perfect combination of comfort, style, and convenience.
River Bluffs is thoughtfully designed with a multi-use walking trail, scenic common areas, and nearly 17 acres reserved for a future Florissant city park—creating an inviting environment to live, work and play.
At River Bluffs, you'll find two thoughtfully planned villages—each designed to suit a different stage of life. Whether you're just starting out, growing your family, or ready for something more, there's a perfect fit waiting for you. Built by McBride Homes, each residence reflects trusted quality, smart design, and lasting value.
River Bluffs Manors - The popular Bayside Series offers seven home designs, including popular ranch and two-story floor plans. These homes are designed for flexibility, everyday functionality, and entertaining, making them ideal for families seeking more space in a North County new home community.
River Bluffs Meadows - This collection features McBride's Heritage Series—five thoughtfully designed floor plans with full basements, fully sodded homesites, two-car garages, and professional landscaping. Perfect for buyers wanting a spacious alternative to villa-style living.
Buyers will be able to personalize their dream home at McBride's state-of-the-art Design Studio.
Our sales office for River Bluffs is conveniently located at Koch Park Manors: 241 Heroes Way, Florissant, MO 63031. Our dedicated sales team is ready to guide you through the home buying process, ensuring a seamless experience from start to finish.
Source: McBride Homes

