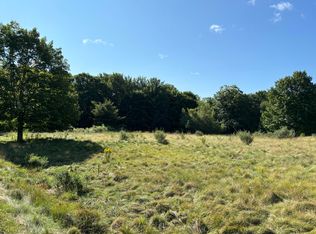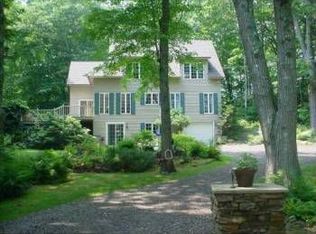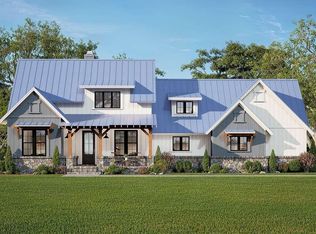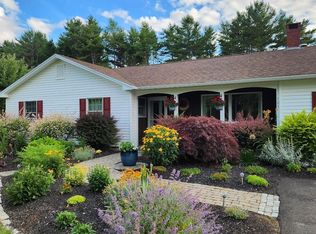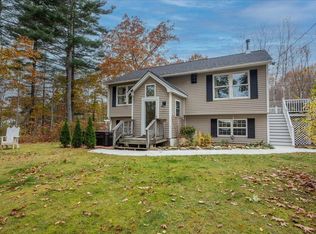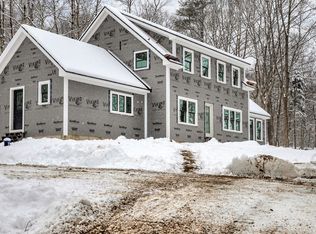Stunning new construction energy efficient Modern Farmhouse in Roxmont Estates, one of Rockport's desirable neighborhoods. Built by CEM/DP Porter Contractors out of Hermon, Maine and is designed for those with high end taste and looking for quality craftsmanship! Located just off Route One, nestled in the Roxmont Subdivision, this home will provide a neighborhood lifestyle, with parks, trails, and local dining/events surrounding. Plus, your waterfront access is deeded and gives enjoyment of Penobscot Bay. This remarkable to-be-built 1,900 sq ft home features 3 bedrooms, 2 baths, and a side entry two car garage, combining timeless elegance with modern amenities. Step inside an open concept layout, high ceilings, custom built-ins, and high-end finishes. Primary en suite, fireplace, rear patio and front porch are just a few of the amenities to be enjoyed!
Active
$850,000
Lot 2 Roxmont Road, Rockport, ME 04856
3beds
1,900sqft
Est.:
Single Family Residence
Built in 2025
1.28 Acres Lot
$-- Zestimate®
$447/sqft
$92/mo HOA
What's special
High-end finishesHigh ceilingsEnergy efficient modern farmhouseRear patioFront porchOpen concept layoutPrimary en suite
- 269 days |
- 563 |
- 16 |
Zillow last checked: 8 hours ago
Listing updated: December 08, 2025 at 06:59am
Listed by:
Legacy Properties Sotheby's International Realty
Source: Maine Listings,MLS#: 1622713
Tour with a local agent
Facts & features
Interior
Bedrooms & bathrooms
- Bedrooms: 3
- Bathrooms: 2
- Full bathrooms: 2
Primary bedroom
- Features: Double Vanity, Full Bath, Walk-In Closet(s)
- Level: First
Bedroom 1
- Level: First
Bedroom 2
- Level: First
Dining room
- Level: First
Great room
- Features: Gas Fireplace
- Level: First
Kitchen
- Features: Kitchen Island
- Level: First
Heating
- Baseboard, Heat Pump, Radiant
Cooling
- Heat Pump
Features
- Flooring: Tile, Wood
- Number of fireplaces: 1
Interior area
- Total structure area: 1,900
- Total interior livable area: 1,900 sqft
- Finished area above ground: 1,900
- Finished area below ground: 0
Property
Parking
- Total spaces: 2
- Parking features: Garage - Attached
- Attached garage spaces: 2
Features
- Has view: Yes
- View description: Fields, Trees/Woods
- Body of water: Penobscot Bay
- Frontage length: Waterfrontage: 100,Waterfrontage Shared: 100
Lot
- Size: 1.28 Acres
Details
- Zoning: 907
Construction
Type & style
- Home type: SingleFamily
- Architectural style: Contemporary
- Property subtype: Single Family Residence
Materials
- Roof: Composition
Condition
- To Be Built
- New construction: No
- Year built: 2025
Utilities & green energy
- Electric: Circuit Breakers
- Sewer: Private Sewer, Septic Design Available
- Water: Private
- Utilities for property: Utilities On
Community & HOA
HOA
- Has HOA: Yes
- HOA fee: $1,100 annually
Location
- Region: Rockport
Financial & listing details
- Price per square foot: $447/sqft
- Annual tax amount: $2,406
- Date on market: 5/15/2025
Estimated market value
Not available
Estimated sales range
Not available
Not available
Price history
Price history
| Date | Event | Price |
|---|---|---|
| 5/15/2025 | Price change | $850,000+673.4%$447/sqft |
Source: | ||
| 2/21/2025 | Pending sale | $109,900$58/sqft |
Source: | ||
| 1/16/2025 | Contingent | $109,900$58/sqft |
Source: | ||
| 8/9/2024 | Listed for sale | $109,900$58/sqft |
Source: | ||
| 6/24/2024 | Listing removed | -- |
Source: | ||
Public tax history
Public tax history
Tax history is unavailable.BuyAbility℠ payment
Est. payment
$4,571/mo
Principal & interest
$3296
Property taxes
$885
Other costs
$390
Climate risks
Neighborhood: 04856
Nearby schools
GreatSchools rating
- 9/10Camden-Rockport Elementary SchoolGrades: PK-4Distance: 2.3 mi
- 9/10Camden-Rockport Middle SchoolGrades: 5-8Distance: 3.9 mi
- 9/10Camden Hills Regional High SchoolGrades: 9-12Distance: 2.4 mi
- Loading
- Loading
