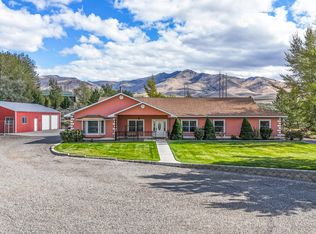Stunning Executive Estate with spectacular views nestled on a 5.26-acre parcel with deeded water rights, shop, barn, and lighted pergola hosting a large brick fireplace. City water along with water well. Fully irrigated pasture, orchard showcasing peaches, nectarines, apples, plumbs and cherries. This custom 7-bedroom, 5-bathroom home offers an in-law suite with a separate living room. The gourmet kitchen features top of the line appliances, granite counter tops, custom cabinetry and a commercial stove. The spacious master suite is on the main level and includes a spa- like bathroom with a soaking tub, dual vanities, and a spacious closet. Top level hosts 4 bedrooms w/ jack and jill bathrooms, common area with access to the balcony. Lower level includes a separate wing with 4 storage rooms as well as a fully equipped gym. Beautiful wood flooring throughout the home, multiple patios lead out to the tiered manicured backyard. Qualified prospective buyers may schedule a private viewing of this home.
Active
$2,222,222
2 Routson Park Ln, Winnemucca, NV 89445
7beds
7,722sqft
Est.:
Single Family Residence
Built in 2008
5.26 Acres Lot
$2,051,600 Zestimate®
$288/sqft
$-- HOA
What's special
Fully equipped gymCommercial stoveFully irrigated pastureSpectacular viewsDual vanitiesMultiple patiosTiered manicured backyard
- 80 days |
- 675 |
- 7 |
Zillow last checked: 8 hours ago
Listing updated: December 09, 2025 at 09:02am
Listed by:
Justin Rost S.196956 775-304-6830,
Coldwell Banker Cornerstone Realty
Source: NNRMLS,MLS#: 250058925
Tour with a local agent
Facts & features
Interior
Bedrooms & bathrooms
- Bedrooms: 7
- Bathrooms: 5
- Full bathrooms: 5
Heating
- Electric, Fireplace(s), Forced Air, Natural Gas
Cooling
- Central Air, Electric, Refrigerated
Appliances
- Included: Additional Refrigerator(s), Dishwasher, Refrigerator
- Laundry: Cabinets, Laundry Area, Laundry Room, Sink
Features
- Breakfast Bar, Ceiling Fan(s), Central Vacuum, High Ceilings, Kitchen Island, Pantry, Master Downstairs, Smart Thermostat, Walk-In Closet(s)
- Flooring: Carpet, Ceramic Tile, Laminate
- Windows: Blinds, Double Pane Windows, Drapes, Vinyl Frames
- Basement: Unfinished,Finished
- Number of fireplaces: 2
- Fireplace features: Free Standing, Gas Log
- Common walls with other units/homes: No Common Walls
Interior area
- Total structure area: 7,722
- Total interior livable area: 7,722 sqft
Property
Parking
- Total spaces: 10
- Parking features: Attached, Carport, Garage, Garage Door Opener
- Attached garage spaces: 5
- Has carport: Yes
Features
- Stories: 3
- Patio & porch: Patio
- Exterior features: None
- Pool features: None
- Fencing: Full
- Has view: Yes
- View description: City, Desert, Mountain(s)
Lot
- Size: 5.26 Acres
- Features: Cul-De-Sac, Landscaped, Rolling Slope, Sprinklers In Front, Sprinklers In Rear
Details
- Additional structures: Barn(s), Outbuilding
- Parcel number: 16046312
- Zoning: AR
- Horses can be raised: Yes
Construction
Type & style
- Home type: SingleFamily
- Property subtype: Single Family Residence
Materials
- Brick
- Foundation: Slab
- Roof: Asphalt,Pitched
Condition
- New construction: No
- Year built: 2008
Utilities & green energy
- Sewer: Septic Tank
- Water: Private, Public, Well
- Utilities for property: Electricity Available, Internet Available, Natural Gas Available, Water Available
Community & HOA
Community
- Security: Smoke Detector(s)
HOA
- Has HOA: No
Location
- Region: Winnemucca
Financial & listing details
- Price per square foot: $288/sqft
- Tax assessed value: $388,309
- Annual tax amount: $10,504
- Date on market: 12/9/2025
- Cumulative days on market: 518 days
- Listing terms: Cash,Conventional
Estimated market value
$2,051,600
$1.95M - $2.15M
$7,069/mo
Price history
Price history
| Date | Event | Price |
|---|---|---|
| 12/9/2025 | Listed for sale | $2,222,222$288/sqft |
Source: | ||
| 12/5/2025 | Listing removed | $2,222,222$288/sqft |
Source: | ||
| 7/26/2025 | Listed for sale | $2,222,222$288/sqft |
Source: | ||
| 5/24/2025 | Contingent | $2,222,222$288/sqft |
Source: | ||
| 9/27/2024 | Listed for sale | $2,222,222+89.1%$288/sqft |
Source: | ||
| 12/16/2020 | Sold | $1,175,000$152/sqft |
Source: Public Record Report a problem | ||
Public tax history
Public tax history
| Year | Property taxes | Tax assessment |
|---|---|---|
| 2025 | $10,504 +3% | $388,309 -1.1% |
| 2024 | $10,202 +3.1% | $392,469 +7% |
| 2023 | $9,898 +0.8% | $366,913 +18.9% |
| 2022 | $9,818 | $308,498 +0.8% |
| 2021 | -- | $305,996 -1.6% |
| 2020 | $9,680 | $310,829 +11.4% |
| 2019 | $9,680 +17.8% | $279,023 +2.4% |
| 2018 | $8,218 | $272,406 +9.8% |
| 2017 | $8,218 | $248,150 -1.5% |
| 2016 | -- | $251,895 -13.9% |
| 2015 | -- | $292,468 |
Find assessor info on the county website
BuyAbility℠ payment
Est. payment
$12,404/mo
Principal & interest
$11460
Property taxes
$944
Climate risks
Neighborhood: 89445
Nearby schools
GreatSchools rating
- 7/10French Ford Middle SchoolGrades: 5-6Distance: 1.4 mi
- 7/10Winnemucca Junior High SchoolGrades: 7-8Distance: 2.3 mi
- 7/10Albert M Lowry High SchoolGrades: 9-12Distance: 1.7 mi
Schools provided by the listing agent
- Elementary: Sonoma Heights Elementary
- Middle: French Ford Middle School
- High: Albert Lowry High School
Source: NNRMLS. This data may not be complete. We recommend contacting the local school district to confirm school assignments for this home.
