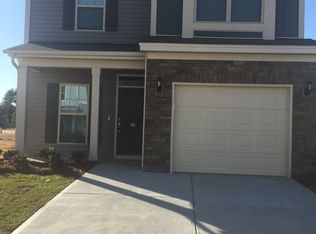Sold for $238,000 on 11/04/25
$238,000
2 Routhland Ct, Columbia, SC 29209
3beds
2,038sqft
SingleFamily
Built in 2017
3,485 Square Feet Lot
$239,300 Zestimate®
$117/sqft
$2,063 Estimated rent
Home value
$239,300
$223,000 - $258,000
$2,063/mo
Zestimate® history
Loading...
Owner options
Explore your selling options
What's special
Welcome home! This beautiful 3bd/2.5ba, Kershaw plan was built in 2017 with ENERGY SAVING components and is a must see! Upon entering you are greeted with luxury vinyl planks leading you to an amazing open concept main level featuring a dining/office/flex space, a huge family room, and an open kitchen boasting a large island and eat in space! The second floor features two secondary bedrooms, both with walk in closets, a laundry room, an amazing loft space, and a large master with a 5 foot shower, huge linen closet, double vanity, and an oversized walk in closet! Upgrades include granite counter tops, stainless steel appliances, recessed lighting, TANKLESS water heater (you will never run out), fully fenced in backyard, transferrable termite bond, and transferrable 10 year structural warranty! This home is located just a short distance away from Fort Jackson, Shaw AFB, McEntire ANG Base, and the Dorn VA hospital! This home is a must see!!
Facts & features
Interior
Bedrooms & bathrooms
- Bedrooms: 3
- Bathrooms: 3
- Full bathrooms: 2
- 1/2 bathrooms: 1
- Main level bathrooms: 1
Heating
- Forced air, Electric, Gas
Cooling
- Central
Appliances
- Included: Dishwasher, Garbage disposal, Microwave, Range / Oven
- Laundry: Utility Room, Electric, Heated Space
Features
- Ceiling Fan(s), Loft, Office, Ceiling Fan, Floors-Laminate
- Flooring: Carpet, Laminate, Linoleum / Vinyl
- Attic: Pull Down Stairs
Interior area
- Total interior livable area: 2,038 sqft
Property
Parking
- Total spaces: 2
- Parking features: Garage - Attached
Features
- Patio & porch: Patio, Front Porch
- Exterior features: Stone, Vinyl
- Fencing: Rear Only Wood
Lot
- Size: 3,485 sqft
- Features: Corner Lot, Sprinkler
Details
- Parcel number: 191041156
Construction
Type & style
- Home type: SingleFamily
- Architectural style: Traditional, Craftsman
Materials
- Roof: Composition
Condition
- Year built: 2017
Utilities & green energy
- Sewer: Public Sewer
- Water: Public
- Utilities for property: Electricity Connected
Community & neighborhood
Security
- Security features: Smoke Detector(s), Security System Owned
Location
- Region: Columbia
HOA & financial
HOA
- Has HOA: Yes
- HOA fee: $37 monthly
- Services included: Common Area Maintenance, Sidewalk Maintenance, Street Light Maintenance, Green Areas
Other
Other facts
- Sewer: Public Sewer
- WaterSource: Public
- Flooring: Carpet, Vinyl
- RoadSurfaceType: Paved
- Appliances: Dishwasher, Disposal, Tankless Water Heater, Free-Standing Range, Self Clean, Microwave Above Stove, Smooth Surface
- InteriorFeatures: Ceiling Fan(s), Loft, Office, Ceiling Fan, Floors-Laminate
- GarageYN: true
- AttachedGarageYN: true
- HeatingYN: true
- Utilities: Electricity Connected
- CoolingYN: true
- PatioAndPorchFeatures: Patio, Front Porch
- FoundationDetails: Slab
- ConstructionMaterials: Stone, Vinyl
- CurrentFinancing: Conventional, Cash, FHA-VA
- LotFeatures: Corner Lot, Sprinkler
- ArchitecturalStyle: Traditional, Craftsman
- MainLevelBathrooms: 1
- Cooling: Central Air
- LaundryFeatures: Utility Room, Electric, Heated Space
- AssociationFeeIncludes: Common Area Maintenance, Sidewalk Maintenance, Street Light Maintenance, Green Areas
- SecurityFeatures: Smoke Detector(s), Security System Owned
- ParkingFeatures: Garage Attached, Main
- Attic: Pull Down Stairs
- RoomKitchenFeatures: Granite Counters, Kitchen Island, Pantry, Recessed Lighting, Eat-in Kitchen, Floors-Vinyl, Cabinets-Stained
- RoomBedroom3Level: Second
- RoomMasterBedroomFeatures: Ceiling Fan(s), Walk-In Closet(s), Double Vanity, Bath-Private, Closet-Private
- RoomMasterBedroomLevel: Second
- RoomBedroom2Level: Second
- RoomBedroom3Features: Walk-In Closet(s)
- RoomBedroom2Features: Walk-In Closet(s)
- RoomKitchenLevel: Main
- ExteriorFeatures: Gutters - Partial
- Heating: Gas 1st Lvl
- Fencing: Rear Only Wood
- AssociationPhone: 803-743-0600
- MlsStatus: Active
- CoListAgentEmail: samanthacdemons@gmail.com
- Road surface type: Paved
Price history
| Date | Event | Price |
|---|---|---|
| 11/4/2025 | Sold | $238,000+1.3%$117/sqft |
Source: Public Record Report a problem | ||
| 10/6/2025 | Pending sale | $235,000$115/sqft |
Source: | ||
| 9/19/2025 | Listed for sale | $235,000+37.6%$115/sqft |
Source: | ||
| 5/6/2020 | Sold | $170,750+1%$84/sqft |
Source: Public Record Report a problem | ||
| 2/29/2020 | Listed for sale | $169,000+12.3%$83/sqft |
Source: NextHome Specialists #489486 Report a problem | ||
Public tax history
| Year | Property taxes | Tax assessment |
|---|---|---|
| 2022 | $4,935 -0.8% | $10,240 |
| 2021 | $4,975 +318.4% | $10,240 +70.1% |
| 2020 | $1,189 -0.7% | $6,020 |
Find assessor info on the county website
Neighborhood: 29209
Nearby schools
GreatSchools rating
- 3/10Annie Burnside Elementary SchoolGrades: PK-5Distance: 0.3 mi
- 7/10Crayton Middle SchoolGrades: 6-8Distance: 4.2 mi
- 7/10A. C. Flora High SchoolGrades: 9-12Distance: 4.5 mi
Schools provided by the listing agent
- Elementary: Annie Burnside
- Middle: Crayton
- High: A. C. Flora
- District: Richland One
Source: The MLS. This data may not be complete. We recommend contacting the local school district to confirm school assignments for this home.
Get a cash offer in 3 minutes
Find out how much your home could sell for in as little as 3 minutes with a no-obligation cash offer.
Estimated market value
$239,300
Get a cash offer in 3 minutes
Find out how much your home could sell for in as little as 3 minutes with a no-obligation cash offer.
Estimated market value
$239,300
