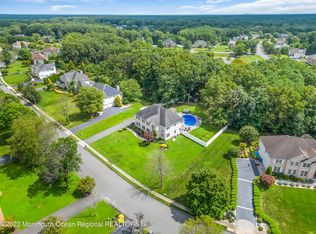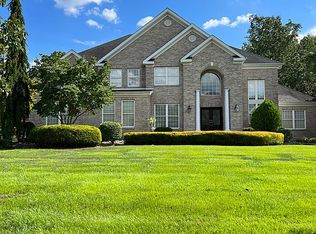Four bedroom, 2.5 bath Center Hall Estate with over 3900 sq. ft. of elegant living including custom designed interior features with tiered ceilings, decorative molding, designer walls and wood flooring throughout. Gourmet eat-in kitchen with pantry, retreat room with Pool Table and bar, oversized living room with extra large dining room, Grand Great Room with cathedral ceiling and wood burning fireplace with grand windows and second staircase. Fully Gated Resort backyard with professional landscaped grounds featuring an oversized in-ground pool with spacious concrete decking, two tiered paver patios with paver walkway to oversized tree-lined driveway, with large grassy areas overlooking serene community Lake providing complete tranquility. Contact for an in person showing. (Pre approval letters are required)
This property is off market, which means it's not currently listed for sale or rent on Zillow. This may be different from what's available on other websites or public sources.

