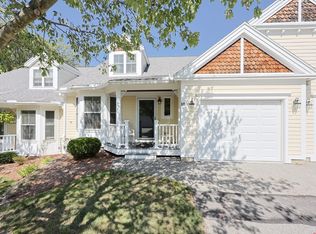Sold for $579,000 on 04/30/25
$579,000
2 Rotherham Way #E, Hudson, MA 01749
2beds
1,833sqft
Condominium, Townhouse
Built in 2005
-- sqft lot
$564,800 Zestimate®
$316/sqft
$3,399 Estimated rent
Home value
$564,800
$537,000 - $593,000
$3,399/mo
Zestimate® history
Loading...
Owner options
Explore your selling options
What's special
Bright & spacious 55+ condo in the Villages of Quail Run! The first floor boasts gleaming hardwoods, an inviting eat-in kitchen with white cabinetry, granite counters & a charming breakfast nook. The vaulted living room features a gas fireplace & slider to a large composite deck for outdoor enjoyment. The main bedroom impresses with a cathedral ceiling, two generous closets & an ensuite with two sinks & a walk-in shower. Laundry is conveniently on this floor. Upstairs offers a spacious bedroom, full bath & loft with skylight—perfect for an office or family room. The walk-out lower level with slider & full window provides storage or expansion potential. Freshly painted with new carpets throughout. Professionally managed with reasonable fees. Enjoy clubhouse activities, the nearby Rail Trail & vibrant downtown Hudson with artisan shops, top-rated restaurants & breweries. Pets allowed with restrictions!
Zillow last checked: 8 hours ago
Listing updated: May 01, 2025 at 06:32am
Listed by:
Claire Bett 508-397-2839,
Realty Executives Boston West 508-429-7391
Bought with:
Debi Malone
LAER Realty Partners
Source: MLS PIN,MLS#: 73334911
Facts & features
Interior
Bedrooms & bathrooms
- Bedrooms: 2
- Bathrooms: 3
- Full bathrooms: 2
- 1/2 bathrooms: 1
- Main level bedrooms: 1
Primary bedroom
- Features: Cathedral Ceiling(s), Ceiling Fan(s), Closet, Flooring - Wall to Wall Carpet
- Level: Main,First
Bedroom 2
- Features: Ceiling Fan(s), Closet, Flooring - Wall to Wall Carpet
- Level: Second
Primary bathroom
- Features: Yes
Bathroom 1
- Features: Bathroom - Full, Bathroom - With Shower Stall, Closet - Linen, Flooring - Stone/Ceramic Tile
- Level: First
Bathroom 2
- Features: Bathroom - Half, Flooring - Hardwood, Countertops - Stone/Granite/Solid
- Level: First
Bathroom 3
- Features: Bathroom - Full, Bathroom - With Tub & Shower, Flooring - Stone/Ceramic Tile
- Level: Second
Dining room
- Features: Flooring - Hardwood, Open Floorplan
- Level: First
Family room
- Features: Ceiling Fan(s), Flooring - Wall to Wall Carpet
- Level: Second
Kitchen
- Features: Ceiling Fan(s), Flooring - Hardwood, Window(s) - Bay/Bow/Box, Dining Area, Countertops - Stone/Granite/Solid, Open Floorplan, Recessed Lighting
- Level: Main,First
Living room
- Features: Cathedral Ceiling(s), Flooring - Hardwood, Deck - Exterior, Open Floorplan, Slider, Lighting - Sconce
- Level: Main,First
Heating
- Central, Forced Air, Natural Gas
Cooling
- Central Air
Appliances
- Laundry: First Floor, In Unit, Electric Dryer Hookup, Washer Hookup
Features
- Flooring: Wood, Tile, Carpet
- Has basement: Yes
- Number of fireplaces: 1
- Fireplace features: Living Room
- Common walls with other units/homes: 2+ Common Walls
Interior area
- Total structure area: 1,833
- Total interior livable area: 1,833 sqft
- Finished area above ground: 1,833
Property
Parking
- Total spaces: 2
- Parking features: Attached, Off Street, Deeded, Paved, Exclusive Parking
- Attached garage spaces: 1
- Has uncovered spaces: Yes
Features
- Patio & porch: Deck, Deck - Composite
- Exterior features: Deck, Deck - Composite
Details
- Parcel number: 4440172
- Zoning: 0
Construction
Type & style
- Home type: Townhouse
- Property subtype: Condominium, Townhouse
Materials
- Frame
- Roof: Shingle
Condition
- Year built: 2005
Utilities & green energy
- Electric: Circuit Breakers, 200+ Amp Service
- Sewer: Public Sewer
- Water: Public
- Utilities for property: for Electric Range, for Electric Oven, for Electric Dryer, Washer Hookup
Community & neighborhood
Community
- Community features: Shopping, Walk/Jog Trails, Highway Access, Adult Community
Location
- Region: Hudson
HOA & financial
HOA
- HOA fee: $529 monthly
- Amenities included: Clubroom, Clubhouse
- Services included: Sewer, Insurance, Maintenance Structure, Road Maintenance, Maintenance Grounds, Snow Removal, Trash, Reserve Funds
Price history
| Date | Event | Price |
|---|---|---|
| 4/30/2025 | Sold | $579,000+5.3%$316/sqft |
Source: MLS PIN #73334911 Report a problem | ||
| 2/13/2025 | Listed for sale | $550,000+66.7%$300/sqft |
Source: MLS PIN #73334911 Report a problem | ||
| 8/28/2015 | Sold | $330,000-2.9%$180/sqft |
Source: Public Record Report a problem | ||
| 7/16/2015 | Pending sale | $339,900$185/sqft |
Source: RE/MAX Acclaim #71844741 Report a problem | ||
| 5/27/2015 | Listed for sale | $339,900-10.5%$185/sqft |
Source: RE/MAX Acclaim #71844741 Report a problem | ||
Public tax history
| Year | Property taxes | Tax assessment |
|---|---|---|
| 2025 | $6,880 +16.8% | $495,700 +17.9% |
| 2024 | $5,888 +2.2% | $420,600 +6.6% |
| 2023 | $5,761 +1.2% | $394,600 +9.9% |
Find assessor info on the county website
Neighborhood: 01749
Nearby schools
GreatSchools rating
- 5/10Forest Avenue Elementary SchoolGrades: K-4Distance: 1 mi
- 4/10Hudson High SchoolGrades: 8-12Distance: 1.4 mi
- 6/10David J. Quinn Middle SchoolGrades: 5-7Distance: 1.8 mi
Get a cash offer in 3 minutes
Find out how much your home could sell for in as little as 3 minutes with a no-obligation cash offer.
Estimated market value
$564,800
Get a cash offer in 3 minutes
Find out how much your home could sell for in as little as 3 minutes with a no-obligation cash offer.
Estimated market value
$564,800
