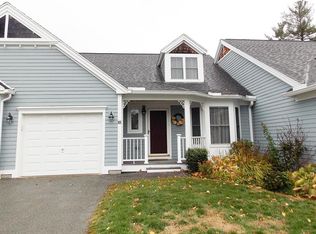This 1833 square foot condo home has 2 bedrooms and 2.5 bathrooms. This home is located at 2 Rotherham Way #B, Hudson, MA 01749.
This property is off market, which means it's not currently listed for sale or rent on Zillow. This may be different from what's available on other websites or public sources.
