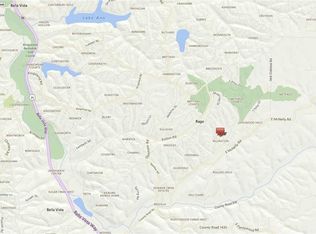New Construction on a LEVEL .34 ACRE LOT AND DOWN THE STREET FROM THE BLOWING SPRINGS GREENWAY & TRAIL CROSSING! Quick access to Bentonville. Features include a split floor plan, gas fireplace, LVP throughout, vaulted ceiling w/ beams, 3 cm counters, custom cabinets w/ wood hood, gas range, pantry, oversized eat-in kitchen, and high-end finishes throughout! Primary bath includes a large walk-in tile shower, free-standing soaking tub, double vanity, and generous closet space! Spacious covered patio area in both the front and back is ideal for entertaining! Approx completion date is 6/30/25 **Pictures may not be of exact unit listed, colors may vary slightly. New Construction on a LEVEL .34 ACRE LOT AND DOWN THE STREET FROM THE BLOWING SPRINGS GREENWAY & TRAIL CROSSING! Quick access to Bentonville. Features include a split floor plan, gas fireplace, LVP throughout, vaulted ceiling w/ beams, 3 cm counters, custom cabinets w/ wood hood, gas range, pantry, oversized eat-in kitchen, and high-end finishes throughout! Primary bath includes a large walk-in tile shower, free-standing soaking tub, double vanity, and generous closet space! Spacious covered patio area in both the front and back is ideal for entertaining! Approx completion date is 7/15/2025. **Pictures may not be of exact unit listed, colors may vary slightly. $40.00 App fee per applicant. Agent must show & email brokerage & client info within 3 days of submitted application to get leasing fee.
This property is off market, which means it's not currently listed for sale or rent on Zillow. This may be different from what's available on other websites or public sources.
