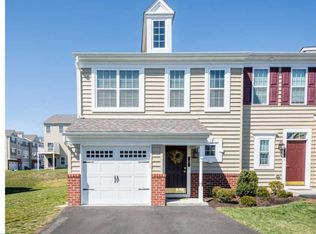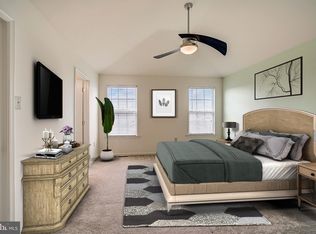Sold for $350,000 on 02/29/24
$350,000
2 Rosy Ridge Ct, Telford, PA 18969
3beds
1,419sqft
Townhouse
Built in 2014
435.6 Square Feet Lot
$362,300 Zestimate®
$247/sqft
$2,328 Estimated rent
Home value
$362,300
$344,000 - $380,000
$2,328/mo
Zestimate® history
Loading...
Owner options
Explore your selling options
What's special
Looking for an easy to maintain, end-unit carriage home in Souderton Area School District and in the popular Country View Estates Neighborhood then look no further than 2 Rosy Ridge Ct in Telford, PA. Built by W.B. Homes, this fabulous 3 Bed / 2.1 Bath home features luxury vinyl plank floors throughout the downstairs. Entering into this home you will find a welcoming home that is perfect for entertaining family and friends. It’s easy with a brightly lit and open main living area with everything centered around the family room; kitchen with gas cooking, center island; and your awesome breakfast nook! Add in the sliding glass door that takes you out to your back patio so you are always part of the activity. There is plenty of closet space downstairs plus a powder room with pedestal sink. And your 1 car garage with garage door opener features a large storage closet housing your gas hot water heater and gas furnace. Head upstairs and you will conveniently find your laundry room so no need to haul laundry up and down stairs! Plus a full hall bath with tub shower and two spacious bedrooms. Then head into your owners’ bedroom with an en-suite bath with stall shower. Add in a walk-in closet plus additional closet in your primary bedroom and you think, that’s pretty nice, but look behind door number 3 and you’ll find walk up stairs to your HUGE additional floored storage area in the attic. This space is an opportunity waiting for you finish into an: office; gym; craft area or more! This quiet and highly desired community features tree lined streets, extensive landscaping; plenty of guest parking and a walking trail. You are literally minutes from shopping, restaurants, entertainment, hospitals, parks and so much more! This affordable home is one you won’t want to miss!!! Property Being Sold In Present Condition - No Repairs or Credits from Seller. **Showings begin Thursday 1/25/2024** Photos will be uploaded on Thursday 1/25/2024
Zillow last checked: 8 hours ago
Listing updated: February 29, 2024 at 06:04am
Listed by:
Geoff Slick 267-222-2473,
Keller Williams Real Estate-Montgomeryville,
Co-Listing Agent: Phillip M Voorhees 215-740-4248,
Keller Williams Real Estate-Montgomeryville
Bought with:
Therese Swain, RS214252L
Keller Williams Real Estate-Montgomeryville
Source: Bright MLS,MLS#: PAMC2093344
Facts & features
Interior
Bedrooms & bathrooms
- Bedrooms: 3
- Bathrooms: 3
- Full bathrooms: 2
- 1/2 bathrooms: 1
- Main level bathrooms: 1
Basement
- Area: 0
Heating
- Central, Forced Air, Propane
Cooling
- Central Air, Electric
Appliances
- Included: Ice Maker, Dryer, Self Cleaning Oven, Oven, Cooktop, Washer, Refrigerator, Oven/Range - Gas, Microwave, Water Heater
- Laundry: Dryer In Unit, Upper Level, Washer In Unit, Laundry Room
Features
- Combination Kitchen/Dining, Combination Kitchen/Living, Eat-in Kitchen, Floor Plan - Traditional, Primary Bath(s), Bathroom - Tub Shower, Dry Wall
- Flooring: Carpet, Luxury Vinyl
- Doors: Sliding Glass
- Windows: Vinyl Clad, Sliding
- Has basement: No
- Has fireplace: No
Interior area
- Total structure area: 1,671
- Total interior livable area: 1,419 sqft
- Finished area above ground: 1,419
- Finished area below ground: 0
Property
Parking
- Total spaces: 3
- Parking features: Garage Faces Front, Garage Door Opener, Inside Entrance, Asphalt, Driveway, Attached
- Attached garage spaces: 1
- Uncovered spaces: 2
Accessibility
- Accessibility features: None
Features
- Levels: Two
- Stories: 2
- Patio & porch: Patio, Porch
- Exterior features: Sidewalks
- Pool features: None
- Fencing: Vinyl,Back Yard
- Has view: Yes
- View description: Street
Lot
- Size: 435.60 sqft
- Dimensions: 22.00 x 0.00
- Features: Rear Yard, SideYard(s), Sloped, Suburban
Details
- Additional structures: Above Grade, Below Grade
- Parcel number: 440000208663
- Zoning: MF
- Special conditions: Standard
Construction
Type & style
- Home type: Townhouse
- Architectural style: Colonial
- Property subtype: Townhouse
Materials
- Vinyl Siding
- Foundation: Slab
- Roof: Asphalt
Condition
- Very Good
- New construction: No
- Year built: 2014
Details
- Builder name: W.B. Homes
Utilities & green energy
- Electric: 200+ Amp Service, Circuit Breakers
- Sewer: Public Sewer
- Water: Public
- Utilities for property: Phone Available, Propane - Community, Fiber Optic
Community & neighborhood
Location
- Region: Telford
- Subdivision: Country View Estates
- Municipality: SALFORD TWP
HOA & financial
HOA
- Has HOA: Yes
- HOA fee: $105 monthly
- Services included: Common Area Maintenance, Trash, Maintenance Grounds, Snow Removal
- Association name: NORTH PENN REAL ESTATE
Other
Other facts
- Listing agreement: Exclusive Right To Sell
- Listing terms: Cash,Conventional,FHA,VA Loan
- Ownership: Fee Simple
- Road surface type: Paved
Price history
| Date | Event | Price |
|---|---|---|
| 2/29/2024 | Sold | $350,000+2.9%$247/sqft |
Source: | ||
| 1/28/2024 | Contingent | $340,000$240/sqft |
Source: | ||
| 1/25/2024 | Listed for sale | $340,000+52.2%$240/sqft |
Source: | ||
| 4/25/2014 | Sold | $223,440$157/sqft |
Source: Public Record Report a problem | ||
Public tax history
| Year | Property taxes | Tax assessment |
|---|---|---|
| 2024 | $4,676 | $120,660 |
| 2023 | $4,676 +6.8% | $120,660 |
| 2022 | $4,380 +1.6% | $120,660 |
Find assessor info on the county website
Neighborhood: 18969
Nearby schools
GreatSchools rating
- 7/10Vernfield El SchoolGrades: K-5Distance: 3.1 mi
- 5/10Indian Crest Middle SchoolGrades: 6-8Distance: 3.5 mi
- 8/10Souderton Area Senior High SchoolGrades: 9-12Distance: 4.2 mi
Schools provided by the listing agent
- District: Souderton Area
Source: Bright MLS. This data may not be complete. We recommend contacting the local school district to confirm school assignments for this home.

Get pre-qualified for a loan
At Zillow Home Loans, we can pre-qualify you in as little as 5 minutes with no impact to your credit score.An equal housing lender. NMLS #10287.
Sell for more on Zillow
Get a free Zillow Showcase℠ listing and you could sell for .
$362,300
2% more+ $7,246
With Zillow Showcase(estimated)
$369,546
