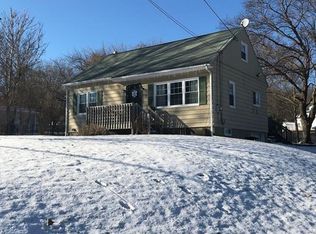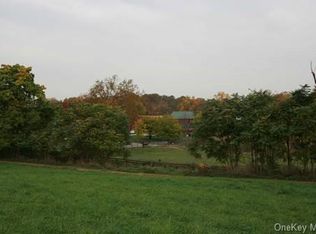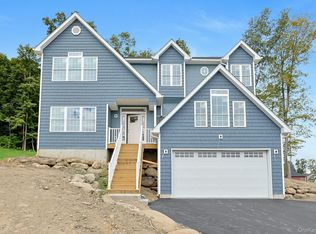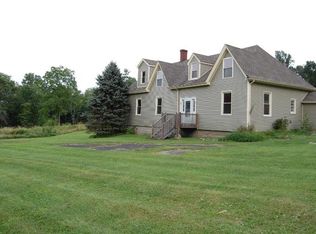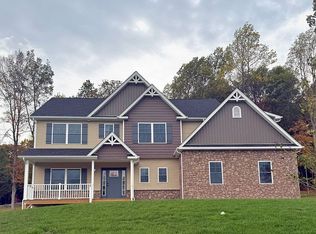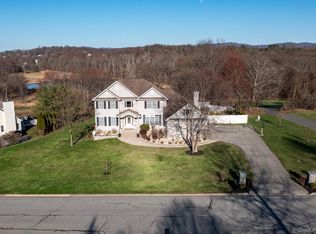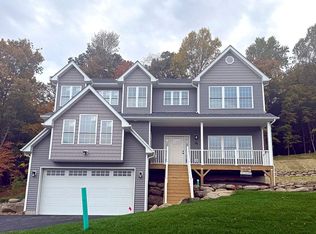Welcome to The Town of Cornwall and all it has to offer. This beautiful new enclave of 4 custom homes surrounded by the often photographed Storm King Mountains and one of the tallest Railroad Trestles in the US.. You are steps away from thousands of acres of walking trails mountains for climbing that is all part of the Land Trust and will remain pristine.. The award winning Cornwall school district and the charming town with it's shops and restaurants . The open floor plan is inviting and perfect for large gatherings or intimate get togethers. There wide oak hardwood floors throughout and a choice of carpet for the bedrooms and bonus room. The family room features a stone surround gas fireplace. The eat in kitchen with it's large island comes complete with custom cabinetry and a choice of stain or paint and quartz counter tops. The master suite has a tray ceiling, a large walk in closet and luxurious master bath with a 5 foot tiled shower and soaking tub. A choice of tiles are available for the baths and powder room. The full unfinished basement will have either a window and slider or Bilco door depending on the lot. You'll be all set if you want to finish the basement in the future. The picture and the tour are from a model in another development. These pictures depict the actual finishes that come standard with our homes.
For sale
$884,900
2 Rosewood Lane, Salisbury Mills, NY 12553
4beds
2,805sqft
Single Family Residence, Residential
Built in 2025
2.9 Acres Lot
$-- Zestimate®
$315/sqft
$-- HOA
What's special
- 253 days |
- 204 |
- 7 |
Zillow last checked: 8 hours ago
Listing updated: December 03, 2025 at 11:26am
Listing by:
Howard Hanna Rand Realty 845-928-9691,
Theresa Budich 845-928-9691
Source: OneKey® MLS,MLS#: 836023
Tour with a local agent
Facts & features
Interior
Bedrooms & bathrooms
- Bedrooms: 4
- Bathrooms: 3
- Full bathrooms: 2
- 1/2 bathrooms: 1
Primary bedroom
- Description: Tray Ceiling, and large walk in closet and luxurious bath
- Level: Second
Bedroom 2
- Level: Second
Bedroom 3
- Level: Second
Bedroom 4
- Level: Second
Primary bathroom
- Level: Second
Bathroom 3
- Level: Second
Basement
- Description: Unfinished, high ceilings, windows and slider to backyard
- Level: Basement
Dining room
- Level: First
Family room
- Description: Stone Gas Fireplace
- Level: First
Kitchen
- Description: Walls of cabinetry with a large Island
- Level: First
Laundry
- Description: As you enter from Garage. A mud room and laundry sink is also included
- Level: First
Lavatory
- Level: First
Office
- Description: private with glass french doors
- Level: First
Heating
- Forced Air
Cooling
- Central Air
Appliances
- Included: Dishwasher, Gas Range, Microwave
- Laundry: Gas Dryer Hookup, Laundry Room
Features
- Double Vanity, Eat-in Kitchen, Entrance Foyer, Formal Dining, Kitchen Island, Primary Bathroom, Open Floorplan, Open Kitchen
- Flooring: Hardwood
- Doors: ENERGY STAR Qualified Doors
- Basement: Full,Unfinished
- Attic: Crawl
- Has fireplace: Yes
Interior area
- Total structure area: 2,805
- Total interior livable area: 2,805 sqft
Property
Parking
- Total spaces: 2
- Parking features: Attached
- Garage spaces: 2
Features
- Levels: Two
- Patio & porch: Covered, Deck
- Has view: Yes
- View description: Mountain(s)
Lot
- Size: 2.9 Acres
- Features: Back Yard, Borders State Land, Cul-De-Sac, Front Yard, Level, Near Public Transit, Near School, Near Shops, Private, Restrictions, Secluded, See Remarks
- Residential vegetation: Partially Wooded
Details
- Parcel number: 3324890290000001013.2200000
- Special conditions: None
Construction
Type & style
- Home type: SingleFamily
- Architectural style: Colonial
- Property subtype: Single Family Residence, Residential
Materials
- Fiberglass Insulation, Foam Insulation
- Foundation: Concrete Perimeter
Condition
- Year built: 2025
- Major remodel year: 2025
Utilities & green energy
- Sewer: Septic Tank
- Utilities for property: Cable Connected, Electricity Connected, Propane
Community & HOA
HOA
- Has HOA: Yes
- Services included: Snow Removal
Location
- Region: New Windsor
Financial & listing details
- Price per square foot: $315/sqft
- Annual tax amount: $170,000
- Date on market: 3/21/2025
- Cumulative days on market: 278 days
- Listing agreement: Exclusive Right To Sell
- Listing terms: Cash,Conventional
- Electric utility on property: Yes
Estimated market value
Not available
Estimated sales range
Not available
Not available
Price history
Price history
| Date | Event | Price |
|---|---|---|
| 4/15/2025 | Listed for sale | $884,900$315/sqft |
Source: | ||
| 3/22/2025 | Listing removed | $884,900$315/sqft |
Source: | ||
| 3/21/2025 | Listed for sale | $884,900$315/sqft |
Source: | ||
Public tax history
Public tax history
Tax history is unavailable.BuyAbility℠ payment
Estimated monthly payment
Boost your down payment with 6% savings match
Earn up to a 6% match & get a competitive APY with a *. Zillow has partnered with to help get you home faster.
Learn more*Terms apply. Match provided by Foyer. Account offered by Pacific West Bank, Member FDIC.Climate risks
Neighborhood: 12553
Nearby schools
GreatSchools rating
- 8/10Willow Avenue Elementary SchoolGrades: K-4Distance: 2.4 mi
- 8/10Cornwall Middle SchoolGrades: 5-8Distance: 2.5 mi
- 7/10Cornwall Central High SchoolGrades: 9-12Distance: 1 mi
Schools provided by the listing agent
- Elementary: Cornwall Elementary School
- Middle: Cornwall Middle School
- High: Cornwall Central High School
Source: OneKey® MLS. This data may not be complete. We recommend contacting the local school district to confirm school assignments for this home.
- Loading
- Loading
