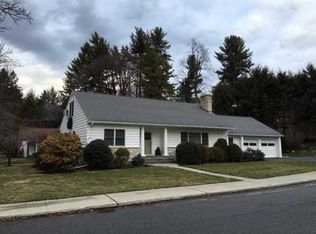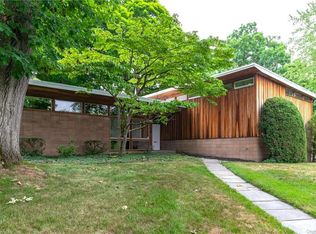Classic 1920's colonial; gracious, beautiful, original details including:leaded glass French doors, hardwood floors. Large living room with fireplace opens to full side porch through French Door. Formal dining room steps down into 3 sided solarium. Arched doorway from center hall opens to gourmet kitchen; Sub Zero refrigerator, Thermodor gas range, prep sink, full windowed dining area steps into screened porch. Four bedrooms, four full bathrooms include master bedroom en suite/bath, back skylight, windowed staircase unites first floor back hallway outdoor exit. At front yard an lattice screen set between house and attached garage accesses intimate patio. Located in Southside vintage neighborhood with public member access Poughkeepsie Tennis Club with indoor-outdoor pools,tennis courts, social club. Minutes to Metro North, at the heart of Mid Hudson hub of cultural life, hospitals, river development, parks, Walkway over the Hudson.
This property is off market, which means it's not currently listed for sale or rent on Zillow. This may be different from what's available on other websites or public sources.

