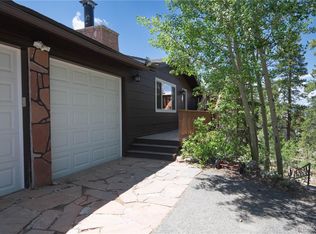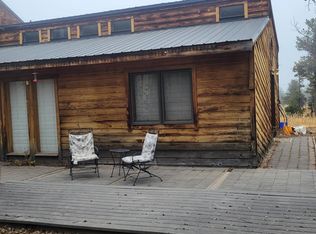Remodeled Modified A-Frame w/gorgeous view of Long's Peak on lovely flat lot w/aspen & rock outcroppings. Main Level enters into tiled foyer with natural light. Remodeled Kitchen with SS appliances, gas range, granite counters, breakfast bar, radiant in-floor heat, soaring vaulted ceiling, expansive windows, skylight, all open to dining area w/glass door to wrap deck. Cozy Living Room with fireplace, hardwood floors, lots of windows & French doors open to spacious wrap deck - Great for BBQ's, entertaining family & friends. Main floor Master Bedroom with hardwood floors, remodeled shared full bath & linen closet. Upper Level hosts spacious bedrooms 2 & 3 w/newer plush carpet, shared full bath and office with VIEWS of Long's Peak. Horse Property - Enclosed fence area, barn with electricity & lights- Storage, RV parking. Easy access on County Maintained roads. A Must See!
This property is off market, which means it's not currently listed for sale or rent on Zillow. This may be different from what's available on other websites or public sources.

