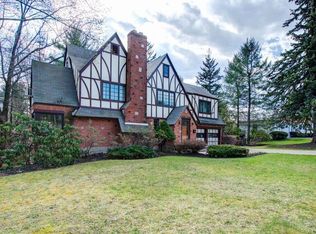Sold for $750,000 on 11/13/23
$750,000
2 Rollingwood Dr, Worcester, MA 01609
5beds
3,724sqft
Single Family Residence
Built in 1964
0.42 Acres Lot
$789,400 Zestimate®
$201/sqft
$4,272 Estimated rent
Home value
$789,400
$750,000 - $829,000
$4,272/mo
Zestimate® history
Loading...
Owner options
Explore your selling options
What's special
Mid-Century Modern, Deckhouse is now available for sale on Worcester’s desirable West Side. This unique post and beam constructed home has floor to ceiling windows overlooking a serene, babbling brook that runs through the gorgeous, private back yard oasis - You may not believe you are in the city with surroundings like this. In addition to the exterior’s amazing tranquility, you will also find original cedar/mahogany ceilings and beams; cork flooring throughout ; cathedral ceilings; sky lights (new); two fireplaces; six bedrooms; three and a half baths; brick walls; eat-in kitchen; spacious screened in porch; primary bedroom with private deck, large walk-in closet, and loads of storage; a bridge over the brook to a spacious, flat yard. Recent updates include: New roof (September 2023), new skylights (Sept/Oct 2023), recent oil burner (2018), and exterior oil tank. Just minutes to all of Worcester’s cultural offerings, restaurants, places of worship, major routes, and the T-Station.
Zillow last checked: 8 hours ago
Listing updated: November 14, 2023 at 10:30am
Listed by:
Kelleher Team 508-847-0033,
Coldwell Banker Realty - Worcester 508-795-7500,
Sara Kelleher 508-847-0033
Bought with:
Stephen Minor
The DiRoberto Group Inc.
Source: MLS PIN,MLS#: 73163825
Facts & features
Interior
Bedrooms & bathrooms
- Bedrooms: 5
- Bathrooms: 4
- Full bathrooms: 3
- 1/2 bathrooms: 1
Primary bedroom
- Features: Bathroom - Full, Skylight, Beamed Ceilings, Walk-In Closet(s), Cedar Closet(s), Closet/Cabinets - Custom Built, Flooring - Wall to Wall Carpet, Window(s) - Picture, Balcony / Deck, Deck - Exterior, Exterior Access
- Level: Second
Bedroom 2
- Features: Closet
- Level: First
Bedroom 3
- Features: Closet, Flooring - Wall to Wall Carpet
- Level: First
Bedroom 4
- Features: Closet
- Level: First
Bedroom 5
- Features: Closet
- Level: First
Primary bathroom
- Features: Yes
Bathroom 1
- Features: Bathroom - Full, Bathroom - Double Vanity/Sink, Bathroom - Tiled With Tub, Bathroom - With Shower Stall, Skylight, Beamed Ceilings, Closet, Flooring - Stone/Ceramic Tile, Countertops - Stone/Granite/Solid
Bathroom 2
- Features: Bathroom - Full, Bathroom - Tiled With Shower Stall, Walk-In Closet(s), Flooring - Stone/Ceramic Tile, Countertops - Stone/Granite/Solid
- Level: First
Bathroom 3
- Features: Bathroom - Full, Bathroom - Tiled With Tub & Shower, Flooring - Stone/Ceramic Tile, Countertops - Stone/Granite/Solid
- Level: First
Dining room
- Features: Skylight, Beamed Ceilings, Closet/Cabinets - Custom Built
- Level: Main,Second
Family room
- Features: Beamed Ceilings, Window(s) - Picture
- Level: Second
Kitchen
- Features: Beamed Ceilings, Closet/Cabinets - Custom Built, Window(s) - Picture, Dining Area, Pantry, Stainless Steel Appliances
- Level: Second
Living room
- Features: Beamed Ceilings, Window(s) - Picture
- Level: Main,Second
Heating
- Baseboard, Oil, Fireplace
Cooling
- Window Unit(s), Wall Unit(s), Dual, Ductless
Appliances
- Laundry: Laundry Closet, Sink, First Floor, Washer Hookup
Features
- Closet, Bathroom - Half, Countertops - Stone/Granite/Solid, Bedroom, Game Room, Bathroom
- Flooring: Other
- Windows: Picture
- Has basement: No
- Number of fireplaces: 2
- Fireplace features: Dining Room, Living Room
Interior area
- Total structure area: 3,724
- Total interior livable area: 3,724 sqft
Property
Parking
- Total spaces: 4
- Parking features: Paved Drive, Off Street, Paved
- Uncovered spaces: 4
Features
- Levels: Multi/Split
- Patio & porch: Screened, Deck, Patio
- Exterior features: Porch - Screened, Deck, Patio, Balcony, Storage
- Has view: Yes
- View description: Scenic View(s)
- Waterfront features: Waterfront, Stream, Creek
Lot
- Size: 0.42 Acres
- Features: Wooded
Details
- Parcel number: M:43 B:001 L:00114,1800263
- Zoning: RS-10
Construction
Type & style
- Home type: SingleFamily
- Architectural style: Mid-Century Modern
- Property subtype: Single Family Residence
Materials
- Post & Beam
- Foundation: Concrete Perimeter
- Roof: Shingle
Condition
- Year built: 1964
Utilities & green energy
- Electric: Circuit Breakers
- Sewer: Public Sewer
- Water: Public
- Utilities for property: for Electric Range, Washer Hookup
Community & neighborhood
Security
- Security features: Security System
Location
- Region: Worcester
Price history
| Date | Event | Price |
|---|---|---|
| 11/13/2023 | Sold | $750,000+7.2%$201/sqft |
Source: MLS PIN #73163825 | ||
| 9/28/2023 | Contingent | $699,900$188/sqft |
Source: MLS PIN #73163825 | ||
| 9/27/2023 | Listed for sale | $699,900+37.2%$188/sqft |
Source: MLS PIN #73163825 | ||
| 2/27/2007 | Sold | $510,000+111.2%$137/sqft |
Source: Public Record | ||
| 12/9/1996 | Sold | $241,500-16%$65/sqft |
Source: Public Record | ||
Public tax history
| Year | Property taxes | Tax assessment |
|---|---|---|
| 2025 | $9,559 +26.4% | $724,700 +31.8% |
| 2024 | $7,560 +2.2% | $549,800 +6.6% |
| 2023 | $7,395 +14.8% | $515,700 +21.7% |
Find assessor info on the county website
Neighborhood: 01609
Nearby schools
GreatSchools rating
- 6/10Flagg Street SchoolGrades: K-6Distance: 0.2 mi
- 2/10Forest Grove Middle SchoolGrades: 7-8Distance: 0.8 mi
- 3/10Doherty Memorial High SchoolGrades: 9-12Distance: 1.2 mi
Get a cash offer in 3 minutes
Find out how much your home could sell for in as little as 3 minutes with a no-obligation cash offer.
Estimated market value
$789,400
Get a cash offer in 3 minutes
Find out how much your home could sell for in as little as 3 minutes with a no-obligation cash offer.
Estimated market value
$789,400
