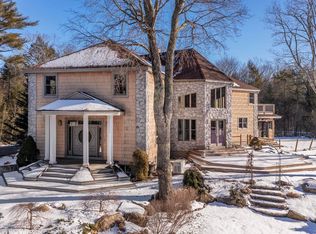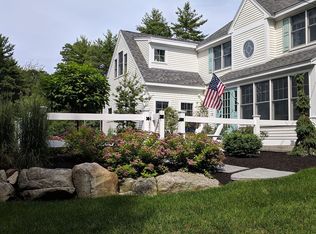This stylish Maine home is exactly what you've been hoping would become available. Enjoy a laid back lifestyle in this custom built home beautifully sited on 3.2 acres of well manicured gardens, green spaces, and natural wooded surroundings. This one owner home has been lovingly maintained and in mint condition. As you step inside, you'll be welcomed by the charming and sensible mud room just off the kitchen. Hardwood floors grace the first floor starting in the kitchen that is spacious, bright, and a true eat-in kitchen space with direct access to the amazing screened porch and back deck. The first floor layout is simply sensible and genius with open floor plan feel while boasting individual spaces for the living room, dining room, and den. A laundry room and 1/2 bath round out the first floor. Follow the beautiful staircase to the wide landing on the second floor and you'll find the primary bedroom suite to be quite spacious and inviting. A large bathroom suite has shared access from the primary bedroom as well as a hallway access. Separate shower, jet tub, double vanities, and sky light enhance the space. Another large bedroom and a third mid size bedroom complete the second floor. Now let's talk about the finished space above the garage! Simply outstanding. With access from the first floor near the garage entry, it's an easy one flight up to a massive finished space with cathedral ceiling, walk in closet, large full bath, and custom plantation shutters on all the windows. Add in the cute as can be kitchenette and you've got the perfect finished space above the garage. Located just 2.3 miles to the center of Ogunquit, the location is outstanding. All the privacy you could ask for while still being just a stones throw to all the fun that comes with living in this coastal community.
This property is off market, which means it's not currently listed for sale or rent on Zillow. This may be different from what's available on other websites or public sources.


