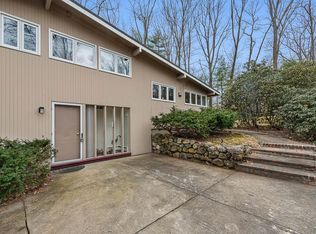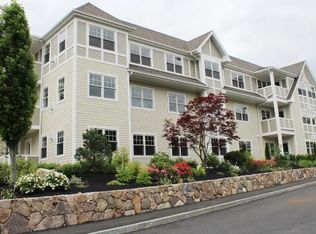Sold for $1,305,000 on 08/29/23
$1,305,000
2 Rogers Rd, Lexington, MA 02420
4beds
1,870sqft
Single Family Residence
Built in 1960
0.7 Acres Lot
$1,662,700 Zestimate®
$698/sqft
$4,914 Estimated rent
Home value
$1,662,700
$1.50M - $1.90M
$4,914/mo
Zestimate® history
Loading...
Owner options
Explore your selling options
What's special
Shaker Glen Estates original home being sold by founding family and ready for new stewardship. This "Peacock Farm" style home has been cared for, with new hardwood floors in living area and office this year as well as freshly painted throughout. Sited on a large lot and nestled into the topography, the home is surrounded by green. A slate entrance way with coat closet, leads to the open living area with wall of built-in shelves and dining area with wall of windows overlooking backyard patio. The eat-in kitchen has vintage cabinetry and tile floor. The high ceilings of this level create light and space. Upstairs, three bedrooms with a bath, privately accessible by primary bedroom. On first level, a fabulous family room with fireplace, built-in bench which is perfect as reading nook plus a fourth bedroom. In the lower level, the laundry area plus workshop and great storage area. All of this in a quiet neighborhood with like-style historic homes and all that Lexington has to offer.
Zillow last checked: 8 hours ago
Listing updated: August 31, 2023 at 09:30am
Listed by:
Beth Sager Group 617-797-1422,
Keller Williams Realty Boston Northwest 781-862-2800
Bought with:
The Janovitz-Tse Team
Compass
Source: MLS PIN,MLS#: 73135475
Facts & features
Interior
Bedrooms & bathrooms
- Bedrooms: 4
- Bathrooms: 2
- Full bathrooms: 2
Primary bedroom
- Features: Bathroom - Full, Closet, Flooring - Wall to Wall Carpet
- Level: Second
- Area: 168
- Dimensions: 14 x 12
Bedroom 2
- Features: Closet, Flooring - Wall to Wall Carpet
- Level: Second
- Area: 168
- Dimensions: 14 x 12
Bedroom 3
- Features: Closet, Flooring - Hardwood
- Level: Second
- Area: 90
- Dimensions: 10 x 9
Bedroom 4
- Features: Closet, Flooring - Wall to Wall Carpet
- Level: Basement
- Area: 98
- Dimensions: 14 x 7
Bathroom 1
- Features: Bathroom - Full
- Level: Second
Bathroom 2
- Features: Bathroom - Full
- Level: Basement
Dining room
- Features: Flooring - Hardwood
- Level: Main,First
- Area: 81
- Dimensions: 9 x 9
Family room
- Features: Flooring - Wall to Wall Carpet
- Level: Basement
- Area: 360
- Dimensions: 24 x 15
Kitchen
- Features: Flooring - Stone/Ceramic Tile
- Level: Main,First
- Area: 108
- Dimensions: 12 x 9
Living room
- Features: Flooring - Hardwood
- Level: Main,First
- Area: 238
- Dimensions: 17 x 14
Heating
- Oil
Cooling
- None
Appliances
- Laundry: In Basement
Features
- Basement: Full,Partially Finished
- Number of fireplaces: 1
- Fireplace features: Family Room
Interior area
- Total structure area: 1,870
- Total interior livable area: 1,870 sqft
Property
Parking
- Total spaces: 2
Lot
- Size: 0.70 Acres
- Features: Corner Lot
Details
- Parcel number: 554082
- Zoning: RO
Construction
Type & style
- Home type: SingleFamily
- Architectural style: Contemporary
- Property subtype: Single Family Residence
Materials
- Foundation: Block
Condition
- Year built: 1960
Utilities & green energy
- Sewer: Public Sewer
- Water: Public
Community & neighborhood
Location
- Region: Lexington
Price history
| Date | Event | Price |
|---|---|---|
| 8/29/2023 | Sold | $1,305,000+13.5%$698/sqft |
Source: MLS PIN #73135475 Report a problem | ||
| 7/12/2023 | Listed for sale | $1,150,000$615/sqft |
Source: MLS PIN #73135475 Report a problem | ||
Public tax history
| Year | Property taxes | Tax assessment |
|---|---|---|
| 2025 | $14,003 +5.9% | $1,145,000 +6.1% |
| 2024 | $13,218 +4.5% | $1,079,000 +10.9% |
| 2023 | $12,649 +6.8% | $973,000 +13.4% |
Find assessor info on the county website
Neighborhood: 02420
Nearby schools
GreatSchools rating
- 9/10Harrington Elementary SchoolGrades: K-5Distance: 0.4 mi
- 9/10Jonas Clarke Middle SchoolGrades: 6-8Distance: 2.2 mi
- 10/10Lexington High SchoolGrades: 9-12Distance: 1.9 mi
Schools provided by the listing agent
- Elementary: Harrington
- Middle: Clarke
- High: Lexington High
Source: MLS PIN. This data may not be complete. We recommend contacting the local school district to confirm school assignments for this home.
Get a cash offer in 3 minutes
Find out how much your home could sell for in as little as 3 minutes with a no-obligation cash offer.
Estimated market value
$1,662,700
Get a cash offer in 3 minutes
Find out how much your home could sell for in as little as 3 minutes with a no-obligation cash offer.
Estimated market value
$1,662,700

