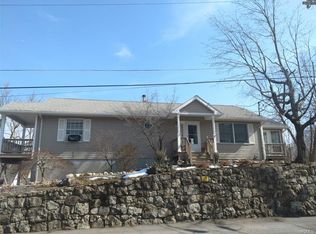Sold for $500,000 on 04/11/25
$500,000
2 Roe Avenue, Highland Falls, NY 10928
3beds
1,800sqft
Single Family Residence, Residential
Built in 1965
5,500 Square Feet Lot
$525,700 Zestimate®
$278/sqft
$3,195 Estimated rent
Home value
$525,700
$457,000 - $599,000
$3,195/mo
Zestimate® history
Loading...
Owner options
Explore your selling options
What's special
PRIME location in the Village of Highland Falls! Steps to the community pool, park and basketball court where all the wonderful community events are held including fireworks for 4th of July, Easter egg hunts, and trunk or treat. This meticulously maintained spilt level will not disappoint. On the main level, the kitchen features granite countertops and stainless steel appliances and is easily accessed from the large living room and dining room providing a great space for hosting. Upstairs you will find 3 bedrooms and 1.5 bathrooms, including the master bedroom with a private half bathroom and walk-in closet. The lower level has a large family room and half bathroom as well as walk-out access to the backyard. Additional amenities include the two-car garage, generator and new roof! Sold as- is. Minutes to West Point Military Academy and Bear Mountain State Park. This turn key property is just waiting for you to call it home! Come and see all this fabulous property has to offer!
Zillow last checked: 8 hours ago
Listing updated: April 11, 2025 at 09:56am
Listed by:
Gillian Kelley 832-703-9679,
HomeSmart Homes & Estates 845-547-0005
Bought with:
Jade Oliverio, 10401265687
Howard Hanna Rand Realty
Source: OneKey® MLS,MLS#: 821586
Facts & features
Interior
Bedrooms & bathrooms
- Bedrooms: 3
- Bathrooms: 3
- Full bathrooms: 1
- 1/2 bathrooms: 2
Bedroom 1
- Level: Second
Bedroom 2
- Level: Second
Bedroom 3
- Level: Second
Bathroom 1
- Level: Second
Bathroom 2
- Level: Second
Bathroom 3
- Level: Lower
Dining room
- Level: First
Family room
- Level: Lower
Kitchen
- Level: First
Laundry
- Level: Lower
Living room
- Level: First
Heating
- Baseboard, Oil
Cooling
- Central Air
Appliances
- Included: Dishwasher, Dryer, Electric Oven, Microwave, Refrigerator, Washer, Indirect Water Heater
- Laundry: In Basement
Features
- Ceiling Fan(s)
- Flooring: Carpet, Hardwood
- Windows: Blinds
- Basement: Finished,Full,Walk-Out Access
- Attic: Scuttle
- Has fireplace: No
- Fireplace features: None
Interior area
- Total structure area: 1,800
- Total interior livable area: 1,800 sqft
Property
Parking
- Total spaces: 4
- Parking features: Driveway, Garage, Garage Door Opener
- Garage spaces: 2
- Has uncovered spaces: Yes
Features
- Levels: Multi/Split,Three Or More
- Exterior features: Mailbox, Playground
- Pool features: Community
- Fencing: Chain Link
Lot
- Size: 5,500 sqft
- Features: Corner Lot, Level, Near Golf Course, Near School, Near Shops
Details
- Additional structures: None
- Parcel number: 3336011040000012008.0000000
- Special conditions: None
- Other equipment: Generator
Construction
Type & style
- Home type: SingleFamily
- Property subtype: Single Family Residence, Residential
Materials
- Brick
Condition
- Year built: 1965
Utilities & green energy
- Sewer: Public Sewer
- Water: Public
- Utilities for property: Electricity Connected, Sewer Connected, Trash Collection Public, Water Connected
Community & neighborhood
Security
- Security features: Security System
Location
- Region: Highland Falls
Other
Other facts
- Listing agreement: Exclusive Right To Sell
- Listing terms: Cash
Price history
| Date | Event | Price |
|---|---|---|
| 4/11/2025 | Sold | $500,000$278/sqft |
Source: | ||
| 3/13/2025 | Pending sale | $500,000$278/sqft |
Source: | ||
| 2/6/2025 | Listed for sale | $500,000+53.8%$278/sqft |
Source: | ||
| 7/28/2015 | Listing removed | $325,000$181/sqft |
Source: BHG Rand Realty #4520672 Report a problem | ||
| 5/9/2015 | Listed for sale | $325,000$181/sqft |
Source: BHG Rand Realty #4520672 Report a problem | ||
Public tax history
| Year | Property taxes | Tax assessment |
|---|---|---|
| 2024 | -- | $261,400 |
| 2023 | -- | $261,400 |
| 2022 | -- | $261,400 |
Find assessor info on the county website
Neighborhood: 10928
Nearby schools
GreatSchools rating
- 6/10Highland Falls Intermediate SchoolGrades: 3-8Distance: 0.2 mi
- 7/10James I O Neill High SchoolGrades: 9-12Distance: 1.2 mi
- NAFort Montgomery Elementary SchoolGrades: PK-2Distance: 2.5 mi
Schools provided by the listing agent
- Elementary: Fort Montgomery Elementary School
- Middle: Highland Falls Intermediate School
- High: James I O'Neill High School
Source: OneKey® MLS. This data may not be complete. We recommend contacting the local school district to confirm school assignments for this home.
Sell for more on Zillow
Get a free Zillow Showcase℠ listing and you could sell for .
$525,700
2% more+ $10,514
With Zillow Showcase(estimated)
$536,214