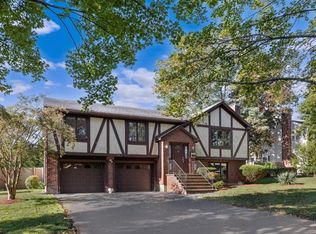Sold for $955,000 on 04/25/25
$955,000
2 Rodgers Rd, Stoneham, MA 02180
3beds
2,160sqft
Single Family Residence
Built in 1980
0.3 Acres Lot
$935,100 Zestimate®
$442/sqft
$3,717 Estimated rent
Home value
$935,100
$860,000 - $1.01M
$3,717/mo
Zestimate® history
Loading...
Owner options
Explore your selling options
What's special
Welcome to 2 Rodgers Rd.This is the one that could check all the boxes! Location,space,large lot in sought after Robin Hood School District. This family home has been lovingly maintained & enjoyed.Main level offers a great flow & easy living.Spacious fireplaced living room w/ HW floors,open to Dining Room & sliders to 2 tier composite deck. Bright EIK,w/room for family dinners & entertaining.Hallway to 3 bedrooms, renovated bath & pull-down stairs for easy attic access. The finished lower level makes for an ideal family room w/ fireplace, additional bonus room which can be used for office, guest room, gym, or you decide! Half bath w/ laundry completes this level.Convenient 2 car garage offers plenty of space for cars & storage needs. Driveway parking for up to 6 cars.Large, private fenced yard is level & perfect for summer enjoyment.Ideally located close to Rt. 93 & 95, shopping, restaurants, Robin Hood School, Bear Hill Golf Club & much more. All this and it is Move In Ready. Must See
Zillow last checked: 8 hours ago
Listing updated: April 26, 2025 at 04:39am
Listed by:
Constance Botticelli 617-835-1569,
Century 21 North East 781-395-2121,
Peter T. Phillips 781-856-4013
Bought with:
Julia Bonavita
Apex Realty Group, LLC
Source: MLS PIN,MLS#: 73347873
Facts & features
Interior
Bedrooms & bathrooms
- Bedrooms: 3
- Bathrooms: 2
- Full bathrooms: 1
- 1/2 bathrooms: 1
Primary bedroom
- Features: Closet, Closet/Cabinets - Custom Built, Flooring - Hardwood
- Level: First
Bedroom 2
- Features: Closet, Flooring - Hardwood
- Level: First
Bedroom 3
- Features: Closet, Flooring - Hardwood
- Level: First
Primary bathroom
- Features: No
Bathroom 1
- Features: Bathroom - Tiled With Shower Stall, Flooring - Stone/Ceramic Tile
- Level: First
Bathroom 2
- Features: Bathroom - Half, Flooring - Stone/Ceramic Tile, Dryer Hookup - Electric, Washer Hookup
- Level: Basement
Dining room
- Features: Flooring - Hardwood, Flooring - Laminate, Exterior Access, Open Floorplan
- Level: First
Kitchen
- Features: Flooring - Stone/Ceramic Tile, Flooring - Laminate, Dining Area, Balcony / Deck, Countertops - Paper Based, Cabinets - Upgraded, Deck - Exterior, Exterior Access, Open Floorplan, Recessed Lighting, Lighting - Overhead
- Level: First
Living room
- Features: Closet, Flooring - Hardwood, Open Floorplan
- Level: First
Office
- Features: Closet, Flooring - Wall to Wall Carpet, Exterior Access
- Level: Basement
Heating
- Baseboard, Oil, Fireplace(s)
Cooling
- Central Air
Appliances
- Laundry: In Basement, Electric Dryer Hookup, Washer Hookup
Features
- Closet, Bonus Room, Office, Walk-up Attic, Internet Available - Unknown
- Flooring: Tile, Vinyl, Carpet, Laminate, Hardwood, Flooring - Wall to Wall Carpet
- Windows: Insulated Windows, Screens
- Basement: Full,Partially Finished,Walk-Out Access,Interior Entry,Garage Access
- Number of fireplaces: 2
- Fireplace features: Living Room
Interior area
- Total structure area: 2,160
- Total interior livable area: 2,160 sqft
- Finished area above ground: 1,350
- Finished area below ground: 810
Property
Parking
- Total spaces: 8
- Parking features: Attached, Under, Paved Drive, Off Street
- Attached garage spaces: 2
- Uncovered spaces: 6
Features
- Patio & porch: Deck, Deck - Composite
- Exterior features: Deck, Deck - Composite, Storage, Professional Landscaping, Sprinkler System, Screens, Fenced Yard
- Fencing: Fenced/Enclosed,Fenced
Lot
- Size: 0.30 Acres
- Features: Corner Lot, Level
Details
- Additional structures: Workshop
- Parcel number: M:17 B:000 L:7,771938
- Zoning: RA
Construction
Type & style
- Home type: SingleFamily
- Architectural style: Split Entry
- Property subtype: Single Family Residence
Materials
- Frame
- Foundation: Concrete Perimeter
- Roof: Shingle
Condition
- Year built: 1980
Utilities & green energy
- Electric: 220 Volts
- Sewer: Public Sewer
- Water: Public
- Utilities for property: for Electric Range, for Electric Oven, for Electric Dryer, Washer Hookup
Community & neighborhood
Security
- Security features: Security System
Community
- Community features: Public Transportation, Shopping, Medical Facility, Laundromat, Highway Access, House of Worship, Private School, Public School
Location
- Region: Stoneham
Other
Other facts
- Listing terms: Contract
Price history
| Date | Event | Price |
|---|---|---|
| 4/25/2025 | Sold | $955,000+6.1%$442/sqft |
Source: MLS PIN #73347873 Report a problem | ||
| 3/20/2025 | Listed for sale | $899,900+246.1%$417/sqft |
Source: MLS PIN #73347873 Report a problem | ||
| 2/23/1990 | Sold | $260,000$120/sqft |
Source: Public Record Report a problem | ||
Public tax history
| Year | Property taxes | Tax assessment |
|---|---|---|
| 2025 | $8,604 +4.1% | $841,100 +7.7% |
| 2024 | $8,268 +2.9% | $780,700 +7.9% |
| 2023 | $8,033 +13.6% | $723,700 +6.6% |
Find assessor info on the county website
Neighborhood: 02180
Nearby schools
GreatSchools rating
- 6/10Robin Hood Elementary SchoolGrades: PK-4Distance: 0.2 mi
- 7/10Stoneham Middle SchoolGrades: 5-8Distance: 0.5 mi
- 6/10Stoneham High SchoolGrades: 9-12Distance: 1.5 mi
Schools provided by the listing agent
- Elementary: Robin Hood
- Middle: Central
- High: Stoneham High
Source: MLS PIN. This data may not be complete. We recommend contacting the local school district to confirm school assignments for this home.
Get a cash offer in 3 minutes
Find out how much your home could sell for in as little as 3 minutes with a no-obligation cash offer.
Estimated market value
$935,100
Get a cash offer in 3 minutes
Find out how much your home could sell for in as little as 3 minutes with a no-obligation cash offer.
Estimated market value
$935,100
