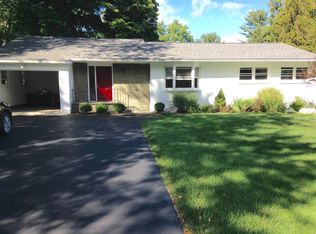OPEN HOUSE 8/10 1-3. Wonderful ranch home w/Open & bright one-floor living. skylights, vaulted ceilings and great layout! In Ithaca's desirable Northeast on an extremely quiet dead-end street. Master bedroom with sliding doors to covered back porch, large walk-in closet and spacious bath with soaking tub. Wide gallery kitchen is open to the living room and centrally located - great for entertaining! Close to everything and under a mile to Cornell University! Refresh and modernize or embrace its retro roots- either way a little love is all this house needs to become your home.
This property is off market, which means it's not currently listed for sale or rent on Zillow. This may be different from what's available on other websites or public sources.
