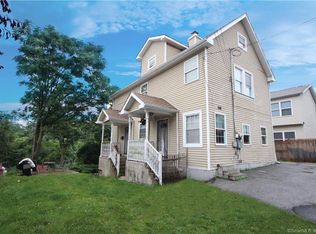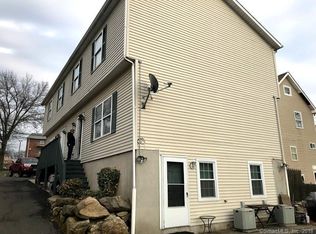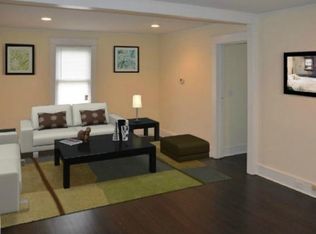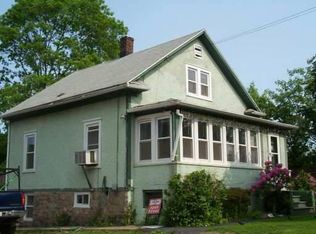Sold for $425,000
$425,000
2 Rockland Road, Norwalk, CT 06854
2beds
1,656sqft
Single Family Residence
Built in 2005
2,178 Square Feet Lot
$695,600 Zestimate®
$257/sqft
$3,457 Estimated rent
Home value
$695,600
$647,000 - $751,000
$3,457/mo
Zestimate® history
Loading...
Owner options
Explore your selling options
What's special
Property at 2 Rockland Rd, Norwalk, CT is a charming single-family home that was constructed in 2005. This two-story residence offers ample space for comfortable living. Come in to see a spacious living room complete with gleaming hardwood floors, recessed lighting, and nearby kitchen and half bathroom, providing convenience for residents and guests alike. The eat in kitchen shines with brand new appliances including refrigerator, dishwasher, faucet, sink and stove and sliding glass doors to a newly updated private deck. Upstairs, each bedroom provides finished organized closets, and ceiling fans with a full bathroom nestled between both rooms to provide immense comfort. The upstairs also features additional closets for storage along with an attic. The finished basement downstairs features natural gas tankless water heater, brand new washer and dryer, and Central AC which is zoned by floor to help keep the cost of monthly bills down. Situated in SONO with close proximity to transit, shopping and activities, this home boasts a manageable size that requires minimal up keeping with all state of the art new appliances and a beautifully updated kitchen. New roof also installed in early 2018. This meticulously maintained single-family house shines with new updates throughout is move-in ready.
Zillow last checked: 8 hours ago
Listing updated: December 23, 2023 at 03:20pm
Listed by:
Derek Greene 860-560-1006,
Derek Greene 860-560-1006
Bought with:
Jackie Lloyd, REB.0793881
J. Lloyd Realty
Source: Smart MLS,MLS#: 170609318
Facts & features
Interior
Bedrooms & bathrooms
- Bedrooms: 2
- Bathrooms: 2
- Full bathrooms: 1
- 1/2 bathrooms: 1
Primary bedroom
- Level: Upper
- Area: 384 Square Feet
- Dimensions: 16 x 24
Bedroom
- Features: Built-in Features, Wall/Wall Carpet
- Level: Upper
- Area: 320 Square Feet
- Dimensions: 16 x 20
Bathroom
- Features: Half Bath, Tile Floor
- Level: Main
Kitchen
- Features: Remodeled, Breakfast Bar, Breakfast Nook, Double-Sink, Interior Balcony, Pantry
- Level: Main
- Area: 336 Square Feet
- Dimensions: 14 x 24
Living room
- Features: Remodeled, Built-in Features, Hardwood Floor
- Level: Main
- Area: 280 Square Feet
- Dimensions: 14 x 20
Heating
- Zoned, Other, Natural Gas
Cooling
- Ceiling Fan(s), Central Air, Zoned
Appliances
- Included: Electric Cooktop, Oven/Range, Microwave, Range Hood, Refrigerator, Freezer, Ice Maker, Dishwasher, Washer, Dryer, Tankless Water Heater
- Laundry: Lower Level
Features
- Wired for Data
- Basement: Full,Finished,Garage Access,Liveable Space
- Attic: Crawl Space
- Has fireplace: No
Interior area
- Total structure area: 1,656
- Total interior livable area: 1,656 sqft
- Finished area above ground: 1,320
- Finished area below ground: 336
Property
Parking
- Total spaces: 1
- Parking features: Attached, Driveway, Off Street, Garage Door Opener
- Attached garage spaces: 1
- Has uncovered spaces: Yes
Features
- Patio & porch: Porch
- Exterior features: Balcony, Lighting, Sidewalk, Stone Wall
- Fencing: Partial
- Waterfront features: Beach Access
Lot
- Size: 2,178 sqft
- Features: Corner Lot
Details
- Parcel number: 254199
- Zoning: Residential
Construction
Type & style
- Home type: SingleFamily
- Architectural style: Colonial
- Property subtype: Single Family Residence
Materials
- Vinyl Siding
- Foundation: Concrete Perimeter
- Roof: Asphalt,Gable
Condition
- New construction: No
- Year built: 2005
Utilities & green energy
- Sewer: Public Sewer
- Water: Public
Community & neighborhood
Community
- Community features: Near Public Transport, Shopping/Mall
Location
- Region: Norwalk
Price history
| Date | Event | Price |
|---|---|---|
| 12/21/2023 | Sold | $425,000+6.5%$257/sqft |
Source: | ||
| 11/18/2023 | Pending sale | $399,000$241/sqft |
Source: | ||
| 11/8/2023 | Listed for sale | $399,000-84.9%$241/sqft |
Source: | ||
| 10/28/2022 | Listing removed | -- |
Source: Zillow Rental Manager Report a problem | ||
| 9/28/2022 | Listed for rent | $2,900+20.8%$2/sqft |
Source: Zillow Rental Manager Report a problem | ||
Public tax history
| Year | Property taxes | Tax assessment |
|---|---|---|
| 2025 | $7,380 +1.5% | $308,180 |
| 2024 | $7,270 +36.2% | $308,180 +45.3% |
| 2023 | $5,338 +1.9% | $212,170 |
Find assessor info on the county website
Neighborhood: 06854
Nearby schools
GreatSchools rating
- 8/10Rowayton SchoolGrades: K-5Distance: 1.3 mi
- 4/10Roton Middle SchoolGrades: 6-8Distance: 0.6 mi
- 3/10Brien Mcmahon High SchoolGrades: 9-12Distance: 0.3 mi
Schools provided by the listing agent
- Elementary: Rowayton
- Middle: Roton
- High: Brien McMahon
Source: Smart MLS. This data may not be complete. We recommend contacting the local school district to confirm school assignments for this home.
Get pre-qualified for a loan
At Zillow Home Loans, we can pre-qualify you in as little as 5 minutes with no impact to your credit score.An equal housing lender. NMLS #10287.
Sell for more on Zillow
Get a Zillow Showcase℠ listing at no additional cost and you could sell for .
$695,600
2% more+$13,912
With Zillow Showcase(estimated)$709,512



