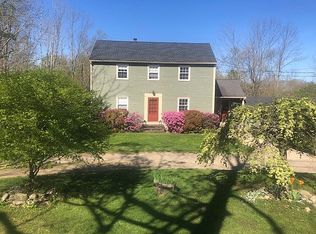Don't miss this gorgeous, freshly updated ranch-style home with a fully finished walkout lower level. Entering the house, you are greeted by a flowing, bright, and stylish floor plan. Unique features include high ceilings, gleaming hardwood floors, a superbly updated custom kitchen, and two beautifully remodeled full baths. Enjoy a family room bathed in natural light and farmhouse-chic style with a surround of windows, vaulted ceilings, and rustic beams. Or, settle in for a cozy evening by the living room fireplace, with a grand bay window overlooking this home's picturesque setting. Need more room to live in? The 800 SF, walkout lower level affords ideal space for a distance learning center, home office, recreation room, or home gym. Plus, as a bonus, this property features an expansive and versatile, detached garage/workshop. Ideal for the car enthusiast, woodworker, or hobbyist, this building can easily accommodate six vehicles, shop machinery, and more. Finally, this home's mechanical features are highlighted by a new well reservoir and filter system, all new Pex plumbing, new skylights, new gutters, and a new front storm door. Freshly painted throughout, in today's trend-setting neutral colors, this home is turn-key and ready for you to enjoy now! Call for a showing today.
This property is off market, which means it's not currently listed for sale or rent on Zillow. This may be different from what's available on other websites or public sources.
