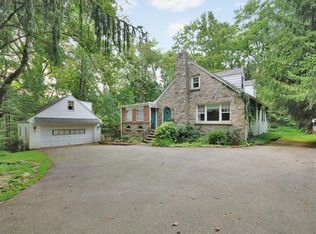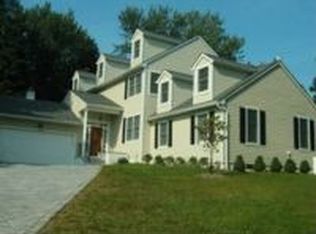MOVE RIGHT IN ~ Renovated 3 bedroom 2.5 bath with an open floor plan home with an inground pool/spa. Freshly painted, wood floors throughout, Chair molding in Dining room. Access deck from kitchen, dining room and the Great room! Great room with cathedral ceiling, gas fireplace with wood mantle. Beautiful glass sliders to the deck, Eat in kitchen with NEW stainless steel appliances: refrigerator, 5 burner gas stove, dishwasher. Pantry with pull out shelving, granite countertops, recessed light, ceiling fan. Master bedroom ceiling fan and renovated tiled shower! Ground floor carpeted den with recessed lighting and powder room direct access to 2 car garage,sliders to inground pool Buyer is responsible for all municipal certificates and inspections, including C/O.
This property is off market, which means it's not currently listed for sale or rent on Zillow. This may be different from what's available on other websites or public sources.

