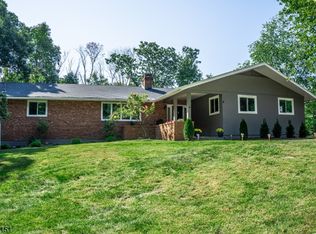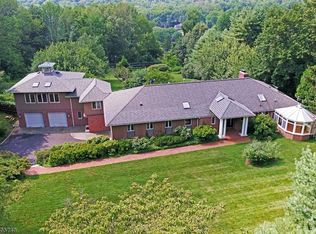Location! Location! Location! Custom California Four Bedroom, 2.5 Bath Sprawling Ranch on park like 2 acres with gorgeous pool and spa.This home features two fireplaces, a formal living room and dining room overlooking the pool, and open to a large kitchen with separate breakfast room and access to a multi-level deck, which is perfect for entertaining. All bedrooms are quite large and the master suite has its own bath and dressing area. Additional features include hardwood floors on the main level, large walk-out basement finished into multiple rooms which has potential for a mother-in-law suite. This property has been placed in an upcoming auction event (8-17 to 8-21). Properties are subject to a 5% buyer's premium pursuant to the auction terms.
This property is off market, which means it's not currently listed for sale or rent on Zillow. This may be different from what's available on other websites or public sources.

