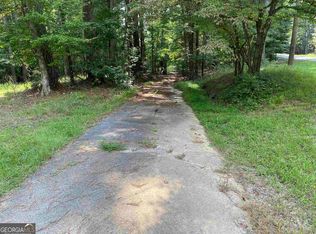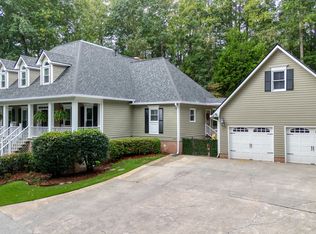Stunning private setting in the Rivermont Subdivision. Winding drive approach across the babbling springs and past the pond to the 2 Story Southern style home on 5.6+/- acres. Double front porches, tall ceilings, spacious rooms. Great storage. All bedrooms are upstairs. Expansive master suite. Main level living, dining, family room with masonry fireplace, big laundry/mudroom, breezeway to over-sized 3 car garage, workshop area and huge walk-up bonus/rec room/apt w/bath above the garage. Kitchen needs some updating but has great space. Beautiful property! Priced to sell!.
This property is off market, which means it's not currently listed for sale or rent on Zillow. This may be different from what's available on other websites or public sources.

