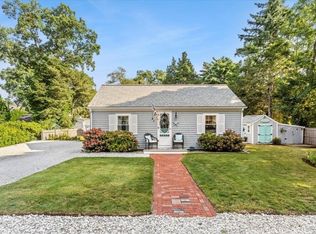Sold for $500,000
$500,000
2 River Road, Pocasset, MA 02559
2beds
600sqft
Single Family Residence
Built in 1945
6,534 Square Feet Lot
$516,300 Zestimate®
$833/sqft
$2,266 Estimated rent
Home value
$516,300
$465,000 - $578,000
$2,266/mo
Zestimate® history
Loading...
Owner options
Explore your selling options
What's special
Nestled in the charming village of Pocasset, this delightful home is just one street away from Bourne's beautiful saltwater beaches & boat ramp.This well-maintained home boasts an open floor plan with a cozy coastal vibe. The kitchen features stunning quartz countertops, custom cabinetry, gas cooking & a spacious counter bar, perfect for social gatherings. There are two sizable bedrooms and Pergo XP flooring throughout. The home is equipped with natural gas heating, Central AC, on-demand gas hot water, recessed lighting & first-floor laundry. A beautifully tiled bathroom showcases a decorative stone floor with glass doors. Outside, lush gardens and a private, oversized patio offer an ideal setting for entertaining. Additional amenities include an outdoor hot/cold shower, two large sheds, ample parking, seashell driveway & an outlet for an electric car and RV. Located nearby to excellent dining, hiking trails, kayaking, boating & fishing. Sale includes most furnishings & household items
Zillow last checked: 8 hours ago
Listing updated: October 16, 2024 at 12:50pm
Listed by:
Janet M Maxim 508-989-8837,
Cape Landing Real Estate
Bought with:
Member Non
cci.unknownoffice
Source: CCIMLS,MLS#: 22404155
Facts & features
Interior
Bedrooms & bathrooms
- Bedrooms: 2
- Bathrooms: 1
- Full bathrooms: 1
Primary bedroom
- Description: Flooring: Laminate
- Features: Closet
- Level: First
- Length: 10
Bedroom 2
- Description: Flooring: Laminate
- Features: Bedroom 2
- Level: First
- Area: 84
- Dimensions: 7 x 12
Kitchen
- Description: Countertop(s): Quartz,Flooring: Laminate,Stove(s): Gas
- Features: Kitchen, Upgraded Cabinets, Breakfast Bar, Breakfast Nook, Built-in Features, Kitchen Island, Pantry, Recessed Lighting
- Level: First
- Area: 84
- Dimensions: 7 x 12
Living room
- Description: Flooring: Laminate
- Features: Recessed Lighting, Living Room
- Level: First
- Area: 204
- Dimensions: 12 x 17
Heating
- Forced Air
Cooling
- Central Air
Appliances
- Included: Dishwasher, Refrigerator, Microwave, Gas Water Heater
- Laundry: First Floor
Features
- Linen Closet, Recessed Lighting, Pantry
- Flooring: Laminate, Tile
- Basement: Cape Cod
- Has fireplace: No
Interior area
- Total structure area: 600
- Total interior livable area: 600 sqft
Property
Parking
- Total spaces: 6
- Parking features: Shell
Features
- Stories: 1
- Exterior features: Outdoor Shower, Private Yard, Garden
Lot
- Size: 6,534 sqft
- Features: Bike Path, Major Highway, House of Worship, Near Golf Course, Cape Cod Rail Trail, Public Tennis, Marina, Conservation Area, Level, Cleared
Details
- Foundation area: 600
- Parcel number: 38.32470
- Zoning: R40
- Special conditions: Standard,None
Construction
Type & style
- Home type: SingleFamily
- Property subtype: Single Family Residence
Materials
- Shingle Siding
- Foundation: Block
- Roof: Asphalt, Pitched
Condition
- Updated/Remodeled, Actual
- New construction: No
- Year built: 1945
- Major remodel year: 2015
Utilities & green energy
- Sewer: Septic Tank, Private Sewer
Community & neighborhood
Community
- Community features: Rubbish Removal, Golf, Conservation Area
Location
- Region: Pocasset
Other
Other facts
- Listing terms: Conventional
- Road surface type: Paved
Price history
| Date | Event | Price |
|---|---|---|
| 10/11/2024 | Sold | $500,000$833/sqft |
Source: | ||
| 9/4/2024 | Pending sale | $500,000$833/sqft |
Source: | ||
| 8/29/2024 | Listed for sale | $500,000+117.4%$833/sqft |
Source: | ||
| 6/8/2016 | Listing removed | $230,000$383/sqft |
Source: Success! Real Estate #71995119 Report a problem | ||
| 5/24/2016 | Pending sale | $230,000$383/sqft |
Source: Success! Real Estate #71995119 Report a problem | ||
Public tax history
Tax history is unavailable.
Neighborhood: Pocasset
Nearby schools
GreatSchools rating
- 5/10Bourne Intermediate SchoolGrades: 3-5Distance: 3.5 mi
- 5/10Bourne Middle SchoolGrades: 6-8Distance: 3.4 mi
- 4/10Bourne High SchoolGrades: 9-12Distance: 3.4 mi
Schools provided by the listing agent
- District: Bourne
Source: CCIMLS. This data may not be complete. We recommend contacting the local school district to confirm school assignments for this home.
Get a cash offer in 3 minutes
Find out how much your home could sell for in as little as 3 minutes with a no-obligation cash offer.
Estimated market value$516,300
Get a cash offer in 3 minutes
Find out how much your home could sell for in as little as 3 minutes with a no-obligation cash offer.
Estimated market value
$516,300

