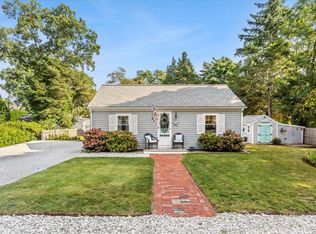Sold for $500,000
$500,000
2 River Rd, Bourne, MA 02532
2beds
600sqft
Single Family Residence
Built in 1945
6,500 Square Feet Lot
$552,100 Zestimate®
$833/sqft
$2,161 Estimated rent
Home value
$552,100
$486,000 - $629,000
$2,161/mo
Zestimate® history
Loading...
Owner options
Explore your selling options
What's special
Nestled in the charming village of Pocasset, this delightful home is just one street away from Bourne's beautiful saltwater beaches & boat ramp.This well-maintained home boasts an open floor plan with a cozy coastal vibe. The kitchen features stunning quartz countertops, custom cabinetry, gas cooking & a spacious counter bar, perfect for social gatherings. There are two sizable bedrooms and Pergo XP flooring throughout. The home is equipped with natural gas heating, Central AC, on-demand gas hot water, recessed lighting & first-floor laundry. A beautifully tiled bathroom showcases a decorative stone floor with glass doors. Outside, lush gardens and a private, oversized patio offer an ideal setting for entertaining. Additional amenities include an outdoor hot/cold shower, two large sheds, ample parking, seashell driveway & an outlet for an electric car and RV. Located nearby to excellent dining, hiking trails, kayaking, boating & fishing. Sale includes most furnishings & household items
Zillow last checked: 8 hours ago
Listing updated: October 12, 2024 at 06:05am
Listed by:
Janet Maxim 508-989-8837,
Cape Landing Real Estate 508-743-2226
Bought with:
Keralyn Houde
Lamacchia Realty, Inc.
Source: MLS PIN,MLS#: 73282792
Facts & features
Interior
Bedrooms & bathrooms
- Bedrooms: 2
- Bathrooms: 1
- Full bathrooms: 1
- Main level bathrooms: 1
- Main level bedrooms: 2
Primary bedroom
- Features: Closet, Flooring - Laminate
- Level: Main,First
- Area: 120
- Dimensions: 12 x 10
Bedroom 2
- Features: Flooring - Laminate
- Level: Main,First
- Area: 84
- Dimensions: 12 x 7
Bathroom 1
- Features: Bathroom - Tiled With Shower Stall, Flooring - Stone/Ceramic Tile
- Level: Main,First
- Area: 35
- Dimensions: 7 x 5
Kitchen
- Features: Flooring - Stone/Ceramic Tile, Dining Area, Countertops - Stone/Granite/Solid, Kitchen Island, Breakfast Bar / Nook, Deck - Exterior, Exterior Access, Open Floorplan, Recessed Lighting, Beadboard
- Level: Main,First
- Area: 84
- Dimensions: 12 x 7
Living room
- Features: Flooring - Laminate, Exterior Access, Open Floorplan, Recessed Lighting, Beadboard
- Level: Main,First
- Area: 204
- Dimensions: 17 x 12
Heating
- Forced Air, Natural Gas
Cooling
- Central Air
Appliances
- Included: Gas Water Heater, Range, Dishwasher, Microwave, Refrigerator, Washer, Dryer
- Laundry: Main Level, First Floor, Electric Dryer Hookup, Washer Hookup
Features
- Flooring: Tile, Laminate
- Doors: Insulated Doors
- Windows: Insulated Windows, Screens
- Basement: Crawl Space
- Has fireplace: No
Interior area
- Total structure area: 600
- Total interior livable area: 600 sqft
Property
Parking
- Total spaces: 6
- Parking features: Off Street
- Uncovered spaces: 6
Features
- Patio & porch: Deck, Patio
- Exterior features: Deck, Patio, Storage, Screens, Garden, Outdoor Shower
- Waterfront features: Beach Access, Bay, Harbor, Ocean, Walk to, 3/10 to 1/2 Mile To Beach, Beach Ownership(Public)
Lot
- Size: 6,500 sqft
- Features: Corner Lot, Flood Plain, Cleared, Level
Details
- Foundation area: 600
- Parcel number: M:38.3 P:247,2188247
- Zoning: R40
Construction
Type & style
- Home type: SingleFamily
- Architectural style: Ranch
- Property subtype: Single Family Residence
Materials
- Foundation: Block
- Roof: Shingle
Condition
- Year built: 1945
Utilities & green energy
- Sewer: Private Sewer
- Water: Public
- Utilities for property: for Gas Range, for Electric Dryer, Washer Hookup
Community & neighborhood
Community
- Community features: Shopping, Tennis Court(s), Park, Walk/Jog Trails, Golf, Bike Path, Conservation Area, Highway Access, House of Worship, Marina, Other
Location
- Region: Bourne
Other
Other facts
- Road surface type: Paved
Price history
| Date | Event | Price |
|---|---|---|
| 10/11/2024 | Sold | $500,000$833/sqft |
Source: MLS PIN #73282792 Report a problem | ||
| 9/4/2024 | Contingent | $500,000$833/sqft |
Source: MLS PIN #73282792 Report a problem | ||
| 8/29/2024 | Listed for sale | $500,000+138.1%$833/sqft |
Source: MLS PIN #73282792 Report a problem | ||
| 6/30/2016 | Sold | $210,000+40.1%$350/sqft |
Source: Public Record Report a problem | ||
| 4/15/2011 | Sold | $149,900$250/sqft |
Source: CCIMLS #21100106 Report a problem | ||
Public tax history
| Year | Property taxes | Tax assessment |
|---|---|---|
| 2025 | $3,611 +10.5% | $462,300 +13.4% |
| 2024 | $3,269 +2.8% | $407,600 +12.9% |
| 2023 | $3,180 +32.8% | $360,900 +52% |
Find assessor info on the county website
Neighborhood: Pocasset
Nearby schools
GreatSchools rating
- 5/10Bourne Intermediate SchoolGrades: 3-5Distance: 3.5 mi
- 5/10Bourne Middle SchoolGrades: 6-8Distance: 3.4 mi
- 4/10Bourne High SchoolGrades: 9-12Distance: 3.4 mi
Get a cash offer in 3 minutes
Find out how much your home could sell for in as little as 3 minutes with a no-obligation cash offer.
Estimated market value$552,100
Get a cash offer in 3 minutes
Find out how much your home could sell for in as little as 3 minutes with a no-obligation cash offer.
Estimated market value
$552,100

