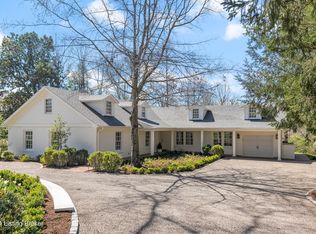This Ziegler designed home built in 1929 is one of a handful remaining by this Pennsylvania architect and it is located in one of Louisvilleandquot;s best locations. The current owners have lived here for over 40 years and had the house totally remodeled by Scott Tichenor in 1996. The 1.63 serene acres is at the top of River Hill Road with room for a tennis court. The first floor entry hall flows from front to rear. The expansive living room is bright with windows on 3 sides including a bay window and French doors to the side porch. There is a spectacular antique mantel, probably Pennsylvanian, around the gas fireplace. The large formal dining room also has a gas fireplace and beautiful views of the lawn. The cherry paneled study is currently used an as office and has access to the second staircase. The superb kitchen lay out with huge pantry with laundry and well located powder room has a Dacor has 5 burner range, 2 ovens, and a microwave, Sub-Zero refrigerator, and a dishwasher on either side of the custom made stainless steel sink (wide enough and deep enough to hold large pots and skillets). It opens to a large family room with bar refrigerator and ice maker and room for a large family dining table which is perfect for todayandquot;s living. A beautiful staircase which leads to the second floor has a mezzanine landing and Palladian window. The wonderful second floor master bedroom with fireplace has French doors to a side porch and an unbelievable room-sized closet. In the master is an additional built-in closet with 4 drawers, mirror and pegs for purses, hats, etc. The master bath, remodeled in 1997, has heated floors, a jetted tub, separate shower, his and hers sinks, private toilet room and a heated floor. Three more generous sized bedrooms, 2 baths and a laundry room complete the second floor. The third floor has a huge family room/project room with potential for bedrooms as it is already been plumbed. Some unusual features of this beautiful house are that it is built of cypress which results in cooler summer interior temperatures and as it is on a corner lot, the house appears to have two fronts. All the architectural changes since 1971 were designed by Scott Tichenor including the exterior addition of the brick patio and the more formal gardens. Surround sound was added to the living room, den, kitchen, master bedroom, yellow bedroom and patio. The 3 car garage (new garage doors) has a room used as a changing room for the pool complete with powder room and an attached garbage room. The pool was rebuilt in 2003 by Hugh Pritchett. The sellers have had a whole house inspection and have made repairs. The whole house exterior was painted in 2012. LGandE average is $419 a month for past year and water average is $245 every two months for the past year.
This property is off market, which means it's not currently listed for sale or rent on Zillow. This may be different from what's available on other websites or public sources.
