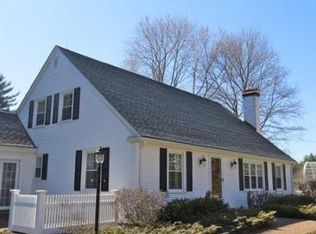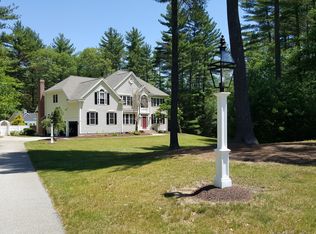Welcome to the desirable community of Riverbend Estates. This bright and sunny meticulously maintained Cape style home boasts 4 generous bedrooms, including a magnificent master bedroom with huge walk in closet and gorgeous master bath. The open concept kitchen features brand new stainless steel appliances. There are granite counters, recessed lighting, & a kitchen island. The family room has vaulted ceilings and a fireplace for gatherings. There is 1st floor laundry and a beautiful formal dining room off the kitchen. If that's not enough there is an enormous basement with a Vinotheque wine storage for >300 bottles of wine and add'l sq footage for finishing if you need more space. The outdoor oasis has more than 60k in recent improvements enough to make you want to live in the backyard. Custom paver patio, spectacular deck and covered dining area, a greenhouse, and hot tub. Its a spectacular large outdoor living area. Updates include: Chimney cap 2016, 5 yr rear roof, 6yr generator.
This property is off market, which means it's not currently listed for sale or rent on Zillow. This may be different from what's available on other websites or public sources.

