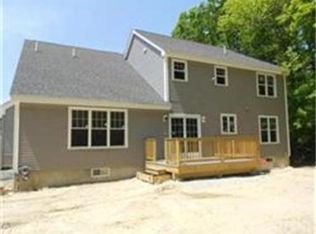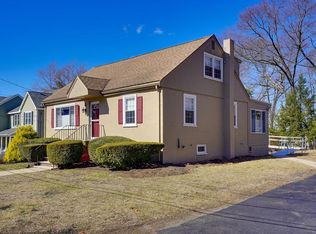Welcome home! This beautifully RENOVATED ranch has a FULLY FINISHED BASEMENT & features a beautiful PRIVATE YARD that is complete w/ a large patio ('20) & built-in gazebo. The renovated WALK-OUT basement features a separate entrance, full bath, office space, family room, laundry area & bedroom! Making it a perfect space for extended family & guests! Privacy is one of the many great features of this home! The 8 -12 ft fencing surrounding this LARGE backyard offers you the privacy that many desire! In its interior the home has been masterfully updated. Updates include freshly painted kitchen cabinets, gorgeous spa-like bathrooms ('20 &'22), upgraded countertops ('22), SS appliances, new backsplash, freshly refinished HW floors, HEATING SYSTEM ('19), gutters ('20), new lower level flooring, & more! Additional features include an ABUNDANCE of storage space in the lower level & attic AND the homes close proximity to major highways (95, Rt. 3) and the Burlington Mall area!
This property is off market, which means it's not currently listed for sale or rent on Zillow. This may be different from what's available on other websites or public sources.

