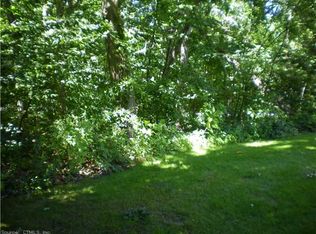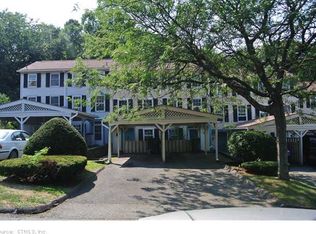Sprawling End Unit * Easy access to I91, Rte. 372, & Rte 9 * Private Rear Patio * Balcony off Master Bedroom with full bathroom * Townhouse with 3 levels * Sunken Living Room * Move-In Condition * Easy to show * Extra large rooms on Top level on town records as finished attic listed as Office & Rec/Play Room * 14 x 12 Patio off Sunken Living Room * 10 x 4 Balcony off Master Bedroom
This property is off market, which means it's not currently listed for sale or rent on Zillow. This may be different from what's available on other websites or public sources.

